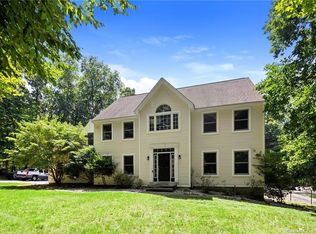Located off of a scenic road you will find this beautiful property tucked away in a private, wooded setting. As you drive down the driveway you will be struck by the tranquil setting featuring pond with fountain and historic barn. This turn key mid century modern property features walking trails and over 16 serene acres to explore! This 3,000+ square foot oasis will give you a resort and vacation at home feel. Indoor/outdoor living with most rooms open to the fenced in heated in ground pool. Updated throughout, you will find many features including kitchen with quartz countertops, heated travertine flooring, walk in pantry, stainless appliances and maple cabinetry.. Billiard room with stone fireplace is the perfect spot for gatherings or would make a perfect first floor master. Main level has 2 bedrooms with fully updated marble bathroom. Upstairs you will find a luxurious master suite with wood stove and Trex balcony looking out over the meticulous grounds. Spa like bathroom with jetted tub and quartz vanity. Second floor has 12 feet of closet space as well as an unfinished room over the garage that would make a perfect bedroom. Conveniently located to Route 2, Hartford, 84 West & East and UCONN Storrs campus. This is truly a one of a kind property not to be missed.
This property is off market, which means it's not currently listed for sale or rent on Zillow. This may be different from what's available on other websites or public sources.
