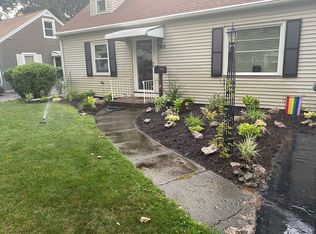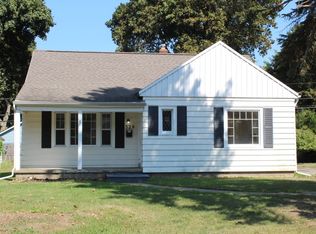Looking For A Charming & Quaint Cape Cod That's Move-In Ready? Then Welcome To 344 Brandon Road! Newly Remodeled Kitchen Features New Kitchen Cabinets, Tile Backsplash, New Laminate Counters, New Luxury Vinyl Flooring, Mini Beverage Fridge / Wine Chiller & New GE Stainless Steel Appliances! Optional First-Floor Laundry! Brand New Carpeting Throughout! Remodeled Bath Features Tile Lined Shower, Luxury Vinyl Flooring, New Vanity, & Built in Medicine Cabinet With 4 Way Mirrors! New Light Fixtures, Outlets, and Switches Throughout! Walk-Up Attic Can Be Finished To Create 3rd Bedroom, Office, Or Bonus Room! New Glass Block Windows in Basement! High Efficiency Furnace & Central A/C! New Electrical Panel! Don't Wait, Schedule Your Private Showing Today!
This property is off market, which means it's not currently listed for sale or rent on Zillow. This may be different from what's available on other websites or public sources.

