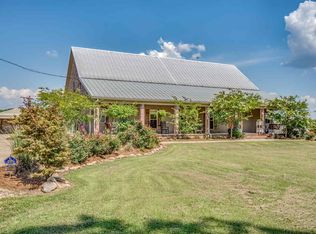Dreaming of an escape to a calming suburban lifestyle with privacy of a large lot, beautiful tree-lined drive revealing a custom built French Acadian home surrounded by privacy and green space with a back patio overlooking an inviting gunite pool and a home interior reflecting a highly desirable open floor plan--then this home is perfect!! Foyer entry is anchored on each side by a formal dining room and working office and opens to a living area featuring custom millwork, 15 foot ceilings and a large fireplace centered between custom cabinets. On the opposite end of the spacious living room the chef's kitchen/breakfast area overlooks the family area with a wall of windows to view the pool area. Double ovens, large gas cooktop, microwave, cabinet space, pantry, granite bar seating are among a few of the conveniences. Split plan consists of two large bedrooms with walk-in closets joined by Jack-n-Jill bath. Large Master Suite has sitting space, impressive raised sleeping area, and generous bath with oversized tub, separate shower and vanities along with his and her closet space. Garage entry provides easy access to additional storage space and laundry area. Upstairs is a bonus/media room or a fourth bedroom suite with full bath and closet. The outside living area with covered patio, sitting area, gunite pool with brick coping, privacy fence and beautiful poolside landscaping will provide a summer to remember! Perhaps the biggest treasure will be the savings to your family budget with this energy efficient home with 3 Zoned HVAC and cellulose insulation. Storage galore! It is true quality, move-in ready and only minutes to Hwy. 49, shopping, dining and Florence schools. Low maintenance, privacy, convenience, beauty and space!! It's not often you find the right house at the right time! Call your Realtor for your personal tour.
This property is off market, which means it's not currently listed for sale or rent on Zillow. This may be different from what's available on other websites or public sources.
