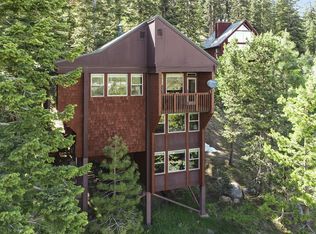This Dardanelle vista gem strikes the perfect balance between mountain comfort and modern luxury. Recently remodeled kitchen and living room convey elegance and modernity while the rough sawn interior siding subtly relaxes the bedrooms, wet bar and lounge. Sold together with the adjacent parcel, this property combines into over a 1/2 acre (0.54 acres), a size rarely available beyond Bear Valley's standard 1/4 to 1/3 acres. Accessed via one of Bear Valley's common private driveways,'' this upsloping view home offers extra privacy sharing the driveway with only four other cabins. Oversized, multi-level, partially covered decking on the view side of the home is designed for voluminous entertaining and with a view virtually unmatched in Bear Valley to take in the evening sunset over a glass of wine or the sunrise with your morning coffee. Sold furnished, this property includes a myriad of additional attractive features including two master suites, new carpets throughout and more. Showing by appointment only.
This property is off market, which means it's not currently listed for sale or rent on Zillow. This may be different from what's available on other websites or public sources.
