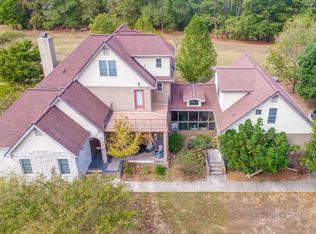Closed
$663,000
344 Baxter Rd NE, Resaca, GA 30735
4beds
3,042sqft
Single Family Residence, Residential
Built in 2004
14.15 Acres Lot
$677,000 Zestimate®
$218/sqft
$3,563 Estimated rent
Home value
$677,000
$562,000 - $819,000
$3,563/mo
Zestimate® history
Loading...
Owner options
Explore your selling options
What's special
If you are looking for a mini-farm, this is it. 14.15 acres with a 30'x30' workshop that has two 10'x3' lean to storage on each side of the shop. Shop has power with a separate power meter. The home features 4 bedrooms, 2.5 baths, a formal dining room, spacious family room with fireplace, plus a large bonus room. The eat-in kitchen has granite counter tops, dishwasher, surface unit, oven, microwave plus the refrigerator. The master bedroom and en-suite bath are on the main level. Just off the kitchen is a covered porch overlooking the inground salt water pool and hot tub. The pool area is fenced and the backyard is partially fenced. The back yard is very private and backs up to a wooded area where there is a riding trail for ATVs that winds through the woods. There is also a storage building at the back of the property.
Zillow last checked: 8 hours ago
Listing updated: August 13, 2024 at 10:51pm
Listing Provided by:
Dianne Kirby,
Coldwell Banker Kinard Realty
Bought with:
Natalie Thames, 279740
Coldwell Banker Realty
Source: FMLS GA,MLS#: 7408625
Facts & features
Interior
Bedrooms & bathrooms
- Bedrooms: 4
- Bathrooms: 3
- Full bathrooms: 2
- 1/2 bathrooms: 1
- Main level bathrooms: 1
- Main level bedrooms: 1
Primary bedroom
- Features: Master on Main, Oversized Master
- Level: Master on Main, Oversized Master
Bedroom
- Features: Master on Main, Oversized Master
Primary bathroom
- Features: Double Vanity, Separate Tub/Shower
Dining room
- Features: Separate Dining Room
Kitchen
- Features: Cabinets Stain, Eat-in Kitchen, Stone Counters, View to Family Room
Heating
- Central, Electric
Cooling
- Ceiling Fan(s), Central Air
Appliances
- Included: Dishwasher, Electric Cooktop, Electric Oven, Microwave, Range Hood, Refrigerator
- Laundry: Laundry Room, Main Level
Features
- Double Vanity, High Ceilings 9 ft Main
- Flooring: Carpet, Ceramic Tile, Other
- Windows: Double Pane Windows, Insulated Windows
- Basement: None
- Number of fireplaces: 1
- Fireplace features: Family Room
- Common walls with other units/homes: No Common Walls
Interior area
- Total structure area: 3,042
- Total interior livable area: 3,042 sqft
- Finished area above ground: 3,042
Property
Parking
- Total spaces: 2
- Parking features: Garage, Garage Faces Front, Kitchen Level
- Garage spaces: 2
Accessibility
- Accessibility features: None
Features
- Levels: Two
- Stories: 2
- Patio & porch: Covered, Rear Porch
- Exterior features: Private Yard
- Pool features: In Ground, Vinyl
- Spa features: None
- Fencing: Back Yard,Chain Link,Vinyl
- Has view: Yes
- View description: Rural
- Waterfront features: None
- Body of water: None
Lot
- Size: 14.15 Acres
- Features: Back Yard, Front Yard, Landscaped, Level, Mountain Frontage, Wooded
Details
- Additional structures: Workshop
- Parcel number: 072 086
- Other equipment: None
- Horse amenities: None
Construction
Type & style
- Home type: SingleFamily
- Architectural style: Traditional
- Property subtype: Single Family Residence, Residential
Materials
- Wood Siding
- Foundation: Block
- Roof: Shingle
Condition
- Resale
- New construction: No
- Year built: 2004
Utilities & green energy
- Electric: 110 Volts, 220 Volts
- Sewer: Septic Tank
- Water: Public
- Utilities for property: Electricity Available, Phone Available, Water Available
Green energy
- Energy efficient items: None
- Energy generation: None
Community & neighborhood
Security
- Security features: Smoke Detector(s)
Community
- Community features: None
Location
- Region: Resaca
- Subdivision: None
Other
Other facts
- Road surface type: Paved
Price history
| Date | Event | Price |
|---|---|---|
| 8/9/2024 | Sold | $663,000-4.6%$218/sqft |
Source: | ||
| 7/14/2024 | Pending sale | $695,000$228/sqft |
Source: | ||
| 6/24/2024 | Listed for sale | $695,000+42.1%$228/sqft |
Source: | ||
| 8/30/2021 | Sold | $489,000-2.2%$161/sqft |
Source: Public Record Report a problem | ||
| 11/19/2017 | Listing removed | $499,900$164/sqft |
Source: Berkshire Hathaway HomeServices Georgia Properties #5934605 Report a problem | ||
Public tax history
| Year | Property taxes | Tax assessment |
|---|---|---|
| 2024 | $4,449 +7.2% | $192,080 +6.4% |
| 2023 | $4,151 +0.5% | $180,600 +6% |
| 2022 | $4,130 +38.7% | $170,360 +35.2% |
Find assessor info on the county website
Neighborhood: 30735
Nearby schools
GreatSchools rating
- 5/10Red Bud Elementary SchoolGrades: PK-5Distance: 3.4 mi
- 6/10Red Bud Middle SchoolGrades: 6-8Distance: 4 mi
- 7/10Sonoraville High SchoolGrades: 9-12Distance: 8.9 mi
Schools provided by the listing agent
- Elementary: Red Bud
- Middle: Ashworth
- High: Gordon Central
Source: FMLS GA. This data may not be complete. We recommend contacting the local school district to confirm school assignments for this home.
Get a cash offer in 3 minutes
Find out how much your home could sell for in as little as 3 minutes with a no-obligation cash offer.
Estimated market value$677,000
Get a cash offer in 3 minutes
Find out how much your home could sell for in as little as 3 minutes with a no-obligation cash offer.
Estimated market value
$677,000
