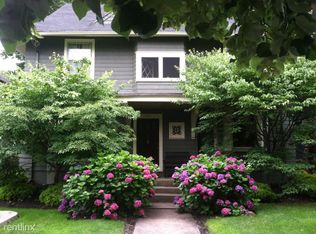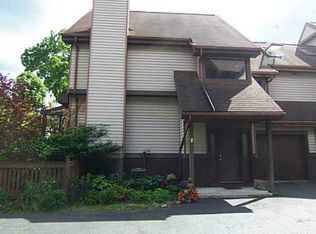LOCATION, LOCATION, LOCATION! This 4 Bed/3.5 Gem has been lovingly maintained and updated by its current owners! SO MUCH CHARM throughout w/stunning LEADED GLASS, NATURAL WOODWORK & PERIOD DETAILS! Upon Entering, You will Find a Grand Foyer & Staircase leading into the Living Room w/Fireplace! The Large Kitchen has BUTLERS PANTRY w/TONS of STORAGE & Adjacent Sunroom/Eat-in Area! The Dining Room is fit for Royalty! On the 2nd Floor there are 3 Bedrooms & 2 Full Baths! The 2 Master Closets are to-die-for! The 3rd Floor offers another Full Bath and Soaring Ceilings w/Skylights and would make a Fabulous 4th Bedroom/Nanny Suite/Teen Suite! The Basement is Partially Fin. w/Built-ins Galore! The Backyard boasts lovely Gardens & a Private Deck PLUS 2-car Det. Garage! Newer Tear-off Roof! Open Sat!
This property is off market, which means it's not currently listed for sale or rent on Zillow. This may be different from what's available on other websites or public sources.

