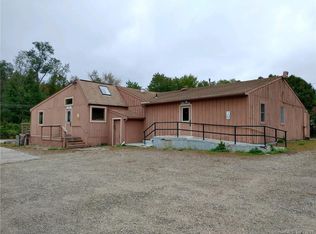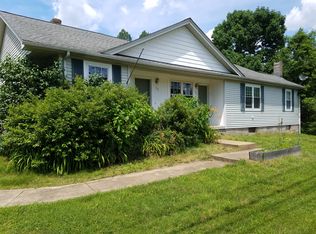Sold for $262,500
$262,500
344 Ashford Center Road, Ashford, CT 06278
2beds
988sqft
Single Family Residence
Built in 1979
4.2 Acres Lot
$317,700 Zestimate®
$266/sqft
$1,938 Estimated rent
Home value
$317,700
$299,000 - $340,000
$1,938/mo
Zestimate® history
Loading...
Owner options
Explore your selling options
What's special
ADORABLE RANCH LOCATED ON 4.2 ACRES OF LAND WITH YOUR OWN PRIVATE POND! ENJOY FISHING, KAYAKING AND CANOEING IN YOUR BACKYARD! THIS HOME FEATURES A NEW ROOF WITH SOLAR, NEW HOT WATER HEATER, NEW SLIDER OFF THE LIVING ROOM, UPDATED FIXTURES IN THE BATHROOM, ELECTRIC FIREPLACE IN THE LIVING ROOM AND NEW INSUSLATION IN THE ATTIC. THE OVER SIZED SHED HAS PLENTY OF ROOM FOR STORAGE. THE TOWN SHOWS THIS AS A 2 BEDROOM, BUT IT IS A 3 BEDROOM HOME. CLOSE TO I-84 AND THE UNIVERSITY OF CONNECTICUT. HOME IS BEING SOLD "AS IS"
Zillow last checked: 8 hours ago
Listing updated: April 14, 2023 at 11:13am
Listed by:
Hilary Cayer 860-593-9646,
CR Premier Properties 860-315-9070
Bought with:
Brittany Caron
RbRE, LLC
Source: Smart MLS,MLS#: 170550201
Facts & features
Interior
Bedrooms & bathrooms
- Bedrooms: 2
- Bathrooms: 1
- Full bathrooms: 1
Bedroom
- Level: Main
- Area: 117 Square Feet
- Dimensions: 13 x 9
Bedroom
- Level: Main
- Area: 147 Square Feet
- Dimensions: 10.5 x 14
Kitchen
- Level: Main
- Area: 133 Square Feet
- Dimensions: 9.5 x 14
Living room
- Features: Gas Log Fireplace
- Level: Main
- Area: 199.5 Square Feet
- Dimensions: 10.5 x 19
Other
- Level: Main
- Area: 126 Square Feet
- Dimensions: 14 x 9
Heating
- Baseboard, Electric
Cooling
- Window Unit(s)
Appliances
- Included: Gas Range, Refrigerator, Washer, Dryer, Electric Water Heater
Features
- Basement: None
- Attic: Access Via Hatch
- Number of fireplaces: 1
Interior area
- Total structure area: 988
- Total interior livable area: 988 sqft
- Finished area above ground: 988
Property
Parking
- Parking features: Driveway, Off Street
- Has uncovered spaces: Yes
Features
- Patio & porch: Patio
- Waterfront features: Waterfront, Pond
Lot
- Size: 4.20 Acres
- Features: Dry, Level, Wooded
Details
- Parcel number: 1670591
- Zoning: C
Construction
Type & style
- Home type: SingleFamily
- Architectural style: Ranch
- Property subtype: Single Family Residence
Materials
- Wood Siding
- Foundation: Slab
- Roof: Asphalt,Gable
Condition
- New construction: No
- Year built: 1979
Utilities & green energy
- Sewer: Septic Tank
- Water: Well
Community & neighborhood
Location
- Region: Ashford
Price history
| Date | Event | Price |
|---|---|---|
| 4/5/2023 | Sold | $262,500+1%$266/sqft |
Source: | ||
| 2/22/2023 | Contingent | $259,900$263/sqft |
Source: | ||
| 2/16/2023 | Listed for sale | $259,900+11.1%$263/sqft |
Source: | ||
| 2/10/2022 | Sold | $234,000-6.4%$237/sqft |
Source: | ||
| 2/7/2022 | Contingent | $249,900$253/sqft |
Source: | ||
Public tax history
| Year | Property taxes | Tax assessment |
|---|---|---|
| 2025 | $3,914 +8% | $107,590 +2% |
| 2024 | $3,625 +3.8% | $105,490 |
| 2023 | $3,491 +2.6% | $105,490 |
Find assessor info on the county website
Neighborhood: 06278
Nearby schools
GreatSchools rating
- 4/10Ashford SchoolGrades: PK-8Distance: 2.5 mi
- 8/10E. O. Smith High SchoolGrades: 9-12Distance: 7.5 mi
Get pre-qualified for a loan
At Zillow Home Loans, we can pre-qualify you in as little as 5 minutes with no impact to your credit score.An equal housing lender. NMLS #10287.
Sell for more on Zillow
Get a Zillow Showcase℠ listing at no additional cost and you could sell for .
$317,700
2% more+$6,354
With Zillow Showcase(estimated)$324,054

