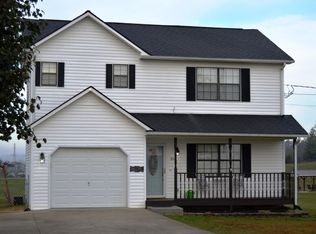Priced Below Appraised Value! Country living with proximity to all the amenities of city life, within a few miles to the Tri-Cities area, Bristol, Kingsport, Johnson City, Historic Abingdon, VA., Bristol Motor speedway, boating and fishing at South Holston and Boone Lakes as well as the Holston River, close to Tri-Cities Airport and Interstate 81. 3 Bedroom, 2 Baths, open Living/Dining room, kitchen with pantry and oak cabinets. Enjoy the breathtaking views while relaxing on the covered back deck. Finished lower level with master bedroom, bath, den and laundry room leading to a covered 2 car carport. Two car 24x36 detached garage and a 12/24 covered picnic area with a concrete slab is an added plus in the spacious back yard. storage buildings do not convey but are negotiable
This property is off market, which means it's not currently listed for sale or rent on Zillow. This may be different from what's available on other websites or public sources.
