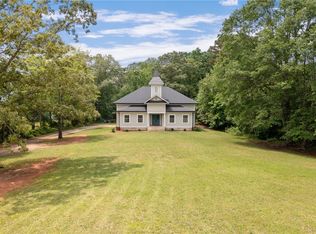Lovely, private 31+ acres of gently rolling pasture land and woods. Approximately half in established grass and half in woods. Several outbuildings. Currently zoned residential/agricultural. 3 bedroom, 2 1/2 bath home totally renovated in 2018. Renovation updates include full wall and attic insulation, new drywall throughout, multiple double pane vinyl windows in every room, large walk-in closets in all bedrooms, completely rewired to current electrical code requirements with LED lighting throughout, 6 ceiling fans including 2 on the large front porch overlooking the meadow, beautiful new gray siding and white aluminum window, door and soffit flashing, whole-house ventilation fan, three-zone high efficiency propane forced air furnace and central air conditioning with 1,000 gallon in-ground propane tank, new private water well drilled and plumbed, new power poles and transformer with underground electric service, all new water supply, drains, and vents completely re-plumbed to new in-ground septic system, tankless on-demand propane instant water heater, 1,200 sq ft of solid Brazilian Cherry hardwood flooring downstairs, sanded and refinished original pine plank flooring upstairs, preserved bead board and ship-lap wood walls and ceilings in master bedroom, dining room, hall/stairway, powder room, and quaint front room upstairs, vintage 5 and 6 panel solid wood doors throughout, open kitchen/dining layout with beautiful custom Thomasville Cherry kitchen cabinets, pantry/laundry off kitchen providing generous storage shelving, living room with original coffered ceiling, bead board wainscoting, and air-tight fireplace insert with stainless steel chimney liner, 1/4 mile private stone drive.
This property is off market, which means it's not currently listed for sale or rent on Zillow. This may be different from what's available on other websites or public sources.

