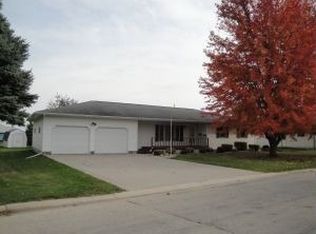Comfort by desgin, this twinhome offers one level living with an open floor plan, oak cabinets, generous dining and sitting area,plus a large living room with southeast exposure. Large Master bedroom with a huge walk in closet, & master bath. The guest bedroom has 2 deep closets & fits a queen bed plus a guest bath and laundry. Attached insulated super sized one car garage. NO steps, easy access.
This property is off market, which means it's not currently listed for sale or rent on Zillow. This may be different from what's available on other websites or public sources.


