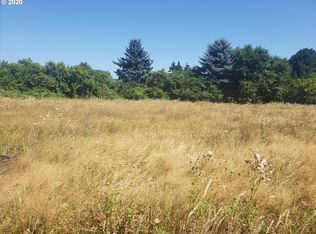Bring the horses, dogs & chickens to enjoy peaceful country living on almost 2 acres! Property has multiple structures with a barn that has 220v, 4 horse stalls, large hen house w/ 220v, chicken coop, greenhouse, swimming pool & RV parking. Large master suite w/ nursery, vaulted ceilings, large walk in closet, shower & soaking tub. Big kitchen w/ high ceilings, skylight, lots of counter space, stainless appliances, & gas range. Act Fast
This property is off market, which means it's not currently listed for sale or rent on Zillow. This may be different from what's available on other websites or public sources.
