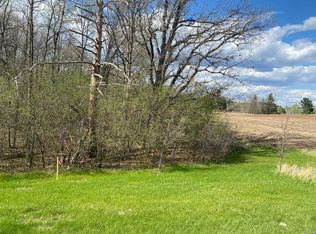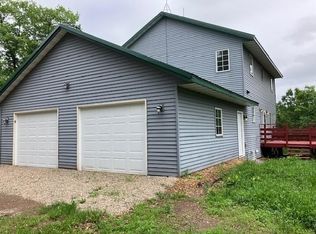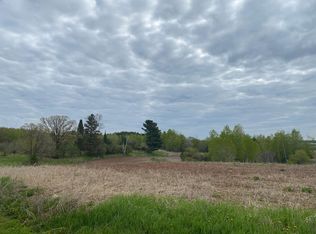Closed
$600,000
34393 State Highway 18, Finlayson, MN 55735
6beds
5,078sqft
Single Family Residence
Built in 2003
10 Acres Lot
$609,200 Zestimate®
$118/sqft
$3,582 Estimated rent
Home value
$609,200
Estimated sales range
Not available
$3,582/mo
Zestimate® history
Loading...
Owner options
Explore your selling options
What's special
Experience the tranquility of this custom-built retreat on 10 wooded acres, perfect for a serene rural lifestyle in a close-knit community. Enjoy hiking, fishing, and hunting while remaining near larger towns. Conveniently located near I-35 and a state highway for winter maintenance, with city sewer connection. The residence offers three potential living spaces: Main Level: 3 beds, 2 baths, including a walk-in shower and jetted tub, an eat-in kitchen with stainless steel appliances, laundry, and mudroom. Lower Level: Separate entry, in-floor heat, office with French doors, 2 beds, media room, full kitchen with bar seating, and 2 baths. Bonus Garage Apartment: Private entrance, 1 bed, full bath, sitting room, and kitchenette. Features include a central great room, large windows, pine, skylights, stone fireplace, and modern amenities like geothermal heating, central vac, and a new water system. Enjoy the wrap around deck, extra storage garage for recreational equipment, and workshop.
Zillow last checked: 8 hours ago
Listing updated: February 28, 2025 at 02:09pm
Listed by:
Dan Duddingston 612-221-4398,
Keller Williams Premier Realty,
Dave Duddingston 612-221-5422
Bought with:
April L. Magrone, SRS, ABR, GRI
Edina Realty, Inc.
Source: NorthstarMLS as distributed by MLS GRID,MLS#: 6571936
Facts & features
Interior
Bedrooms & bathrooms
- Bedrooms: 6
- Bathrooms: 5
- Full bathrooms: 1
- 3/4 bathrooms: 3
- 1/2 bathrooms: 1
Bedroom 1
- Level: Main
- Area: 224 Square Feet
- Dimensions: 14x16
Bedroom 2
- Level: Main
- Area: 130 Square Feet
- Dimensions: 13x10
Bedroom 3
- Level: Main
- Area: 144 Square Feet
- Dimensions: 12x12
Bedroom 4
- Level: Lower
- Area: 140 Square Feet
- Dimensions: 14x10
Bedroom 5
- Level: Lower
- Area: 100 Square Feet
- Dimensions: 10x10
Dining room
- Level: Main
- Area: 140 Square Feet
- Dimensions: 14x10
Dining room
- Level: Lower
- Area: 140 Square Feet
- Dimensions: 14x10
Kitchen
- Level: Main
- Area: 195 Square Feet
- Dimensions: 15x13
Living room
- Level: Main
- Area: 280 Square Feet
- Dimensions: 14x20
Living room
- Level: Lower
- Area: 280 Square Feet
- Dimensions: 14x20
Heating
- Boiler, Geothermal, Radiant Floor
Cooling
- Central Air
Appliances
- Included: Cooktop, Dishwasher, Disposal, Dryer, Exhaust Fan, Freezer, Water Filtration System, Microwave, Refrigerator, Stainless Steel Appliance(s), Wall Oven, Washer
Features
- Central Vacuum
- Basement: Finished,Full,Walk-Out Access
- Has fireplace: No
- Fireplace features: Insert, Living Room
Interior area
- Total structure area: 5,078
- Total interior livable area: 5,078 sqft
- Finished area above ground: 2,515
- Finished area below ground: 2,563
Property
Parking
- Total spaces: 2
- Parking features: Attached, Concrete, Garage Door Opener
- Attached garage spaces: 2
- Has uncovered spaces: Yes
Accessibility
- Accessibility features: None
Features
- Levels: One and One Half
- Stories: 1
- Patio & porch: Deck, Rear Porch
Lot
- Size: 10 Acres
- Dimensions: 400 x 1089
Details
- Additional structures: Storage Shed
- Foundation area: 2563
- Parcel number: 0130206001
- Zoning description: Residential-Single Family
Construction
Type & style
- Home type: SingleFamily
- Property subtype: Single Family Residence
Materials
- Steel Siding
- Roof: Metal
Condition
- Age of Property: 22
- New construction: No
- Year built: 2003
Utilities & green energy
- Electric: Power Company: East Central Energy
- Gas: Propane
- Sewer: City Sewer/Connected
- Water: Well
Community & neighborhood
Location
- Region: Finlayson
HOA & financial
HOA
- Has HOA: No
Price history
| Date | Event | Price |
|---|---|---|
| 2/28/2025 | Sold | $600,000-4.8%$118/sqft |
Source: | ||
| 1/21/2025 | Pending sale | $630,000$124/sqft |
Source: | ||
| 10/29/2024 | Price change | $630,000-5.3%$124/sqft |
Source: | ||
| 9/3/2024 | Price change | $665,000-1.5%$131/sqft |
Source: | ||
| 7/31/2024 | Listed for sale | $675,000$133/sqft |
Source: | ||
Public tax history
| Year | Property taxes | Tax assessment |
|---|---|---|
| 2024 | $6,010 +2.5% | $640,600 -4% |
| 2023 | $5,862 +11.6% | $667,200 +12.5% |
| 2022 | $5,254 | $593,000 +28% |
Find assessor info on the county website
Neighborhood: 55735
Nearby schools
GreatSchools rating
- 3/10Finlayson Elementary SchoolGrades: PK-6Distance: 1.4 mi
- 4/10Hinckley-Finlayson SecondaryGrades: 7-12Distance: 13.1 mi

Get pre-qualified for a loan
At Zillow Home Loans, we can pre-qualify you in as little as 5 minutes with no impact to your credit score.An equal housing lender. NMLS #10287.
Sell for more on Zillow
Get a free Zillow Showcase℠ listing and you could sell for .
$609,200
2% more+ $12,184
With Zillow Showcase(estimated)
$621,384

