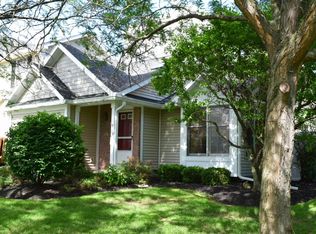Spacious, beautifully updated townhome featuring 2 skylights and vaulted ceilings in the living room and master bedroom. This upgraded unit was the model for the Huntington Park townhomes and includes the upstairs loft becoming a full bedroom and awning over the deck. All flooring is new with magnificent vinyl wood grain floors downstairs and new carpet on stairs and bedrooms. The eat in kitchen has a walk-in pantry and new appliances, the oversized master bedroom has a walk-in closet. Outside there is a cozy front porch, deck off the dining room and the driveway was new in 2017. The ideal location is within minutes to the U of R, URMC, RIT, shopping, downtown Rochester and highways. OPEN HOUSE THURSDAY, MARCH 21 FROM 4-6 p.m.
This property is off market, which means it's not currently listed for sale or rent on Zillow. This may be different from what's available on other websites or public sources.
