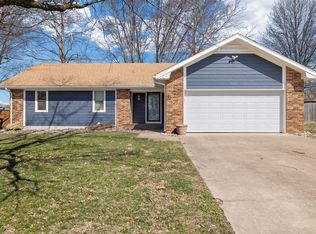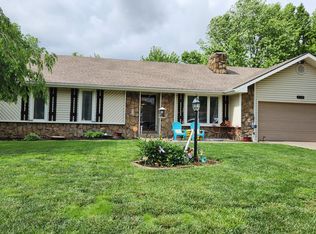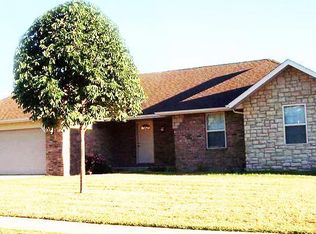PRO-ACTIVE SELLER!! Seller just did a few improvements to the home, some of which being: HVAC Serviced Tree Removal/Massive Lawncare Termite Treatment What a great home!!! Welcome to 3439 W Sexton in Prairie-View Heights!!! This Charming 3 bedroom 2 bathroom almost 1,600 Sq Ft home is ready for your personal touch! With the coveted McBride/Wilson's Creek/Cherokee/Kickapoo School Districts, you will love this home! This home features a spacious living room, along with an updated Kitchen! You will love the location and feel of this home. With rates at an all time low, this home WILL NOT LAST LONG!!
This property is off market, which means it's not currently listed for sale or rent on Zillow. This may be different from what's available on other websites or public sources.


