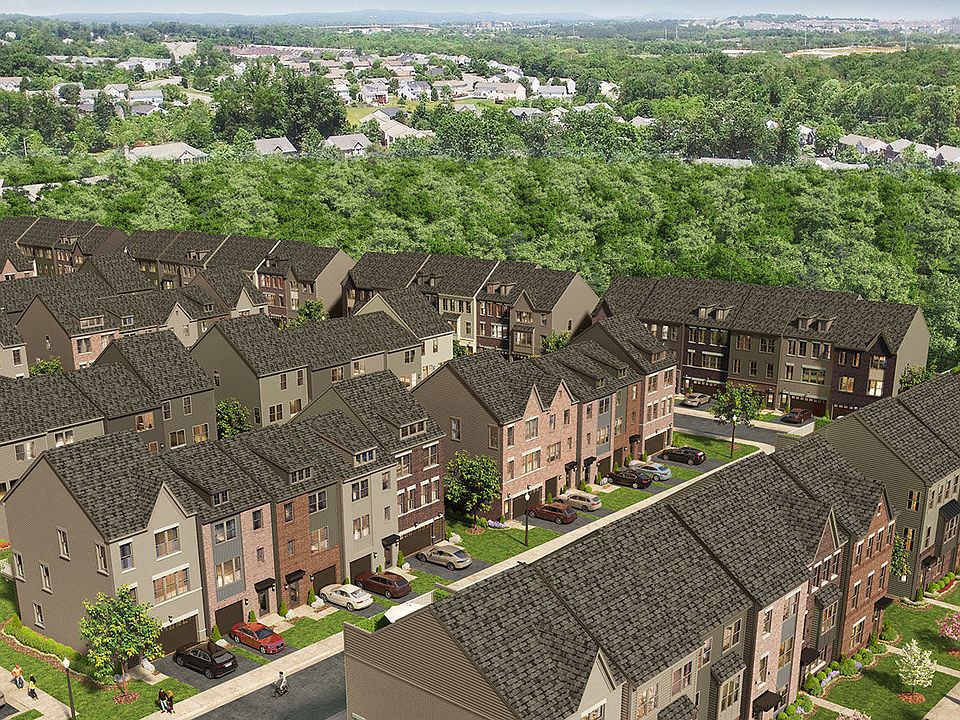Welcome to our largest plan, the Everett offering an expansive 2823 sq ft. This end-unit home will back to a future county regional park, so when enjoying your Deck, you will see nothing but green space/parkland. The home features a 2 car front entry garage with a large rear Rec Room and full Bath, perfect for entertaining or overnight guests. 3 BRs and 2 full Baths are upstairs, plus a powder room on the main level where you will find your beautiful Gourmet Kitchen. This home will be ready for you to move in and enjoy this summer! This home is under construction. Please visit onsite Sales Trailer for information. Photos are of a similar home.
Pending
$599,000
3439 Saint Robin Ln, Bowie, MD 20716
3beds
2,844sqft
Townhouse
Built in 2025
3,840 Square Feet Lot
$-- Zestimate®
$211/sqft
$135/mo HOA
What's special
End-unit homeLarge rear rec roomBeautiful gourmet kitchen
- 164 days |
- 13 |
- 0 |
Zillow last checked: 7 hours ago
Listing updated: July 25, 2025 at 08:30am
Listed by:
Martin Alloy 571-999-7039,
SM Brokerage, LLC
Source: Bright MLS,MLS#: MDPG2150464
Travel times
Schedule tour
Select your preferred tour type — either in-person or real-time video tour — then discuss available options with the builder representative you're connected with.
Facts & features
Interior
Bedrooms & bathrooms
- Bedrooms: 3
- Bathrooms: 5
- Full bathrooms: 4
- 1/2 bathrooms: 1
- Main level bathrooms: 1
Heating
- Forced Air, Programmable Thermostat, Natural Gas
Cooling
- Central Air, Programmable Thermostat, Electric
Appliances
- Included: Cooktop, Dishwasher, Exhaust Fan, Microwave, Disposal, Oven, Oven/Range - Gas, Refrigerator, Electric Water Heater
Features
- Dining Area, Family Room Off Kitchen, Walk-In Closet(s), Recessed Lighting, Open Floorplan, Kitchen Island, 9'+ Ceilings
- Windows: Double Pane Windows, Insulated Windows, Screens
- Has basement: No
- Has fireplace: No
Interior area
- Total structure area: 2,844
- Total interior livable area: 2,844 sqft
- Finished area above ground: 2,844
Video & virtual tour
Property
Parking
- Total spaces: 2
- Parking features: Garage Faces Front, Attached
- Attached garage spaces: 2
Accessibility
- Accessibility features: Doors - Lever Handle(s)
Features
- Levels: Three
- Stories: 3
- Pool features: None
Lot
- Size: 3,840 Square Feet
Details
- Additional structures: Above Grade
- Parcel number: NO TAX RECORD
- Zoning: N/A
- Special conditions: Standard
Construction
Type & style
- Home type: Townhouse
- Architectural style: Traditional
- Property subtype: Townhouse
Materials
- Brick Front
- Foundation: Slab
Condition
- Excellent
- New construction: Yes
- Year built: 2025
Details
- Builder model: Everett (E)
- Builder name: Stanley Martin Homes
Utilities & green energy
- Sewer: Public Sewer
- Water: Public
- Utilities for property: Cable Available, Multiple Phone Lines, Underground Utilities
Community & HOA
Community
- Subdivision: Mill Branch Crossing
HOA
- Has HOA: Yes
- Amenities included: Tot Lots/Playground
- Services included: Maintenance Grounds, Road Maintenance, Snow Removal
- HOA fee: $135 monthly
Location
- Region: Bowie
Financial & listing details
- Price per square foot: $211/sqft
- Tax assessed value: $15,000
- Date on market: 4/30/2025
- Listing agreement: Exclusive Right To Sell
- Listing terms: Conventional,FHA,VA Loan
- Ownership: Fee Simple
About the community
Welcome to Mill Branch Crossing in Bowie, MD by Stanley Martin Homes. Featuring five distinctive low-maintenance garage townhome designs to choose from, Mill Branch Crossing will give you the option to pick from 3 -5 bedrooms and expand your living space with an added 4th floor in several of our SMart Select Homes.
This new neighborhood offers homeowners an opportunity to enjoy a low-maintenance, active lifestyle in a tree-lined neighborhood just 20 miles from Washington D.C. in Bowie. Living at Mill Branch Crossing means you'll enjoy all that Bowie has to offer - including proximity to a wide array of shopping, dining, and commuter routes.
Hop in your car (or on your bike) and you're a quick 0.2 miles to Walmart, 1.4 miles to Bowie Town Center (with its LA Fitness, First Watch, Best Buy, and Chipotle ), 1.9 miles to Bowie Dog Park, and 2 miles to Prince George's Stadium.
Choose Mill Branch Crossing as your next home and enjoy a home with the space you need and the location you've been longing for.
Source: Stanley Martin Homes

