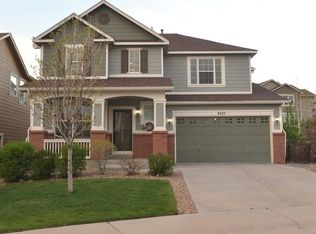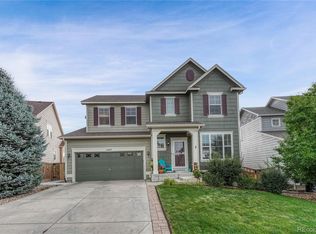Don't miss this amazing home AND AT THIS PRICE, WOW! Ranch syle home with gorgeous finished basement on cul de sac lot with private backyard. Great open floor plan with great room with fireplace, spacious kitchen with upgraded cabinetry, large island with seating, granite, ss appliances and kitchen nook. The master suite is private and has a 5 piece custom tiled bath and large walk in closet. The main floor also has a formal dining room, 2 additional bedrooms and full bath. The home is light and bright! The basement is a wow! Rustic finishes throughout! The media and game room is welcoming and open to the wet bar area, great for entertaining! There are 2 bedrooms (one currently being used as exercise room) and rustic bath with barnwood like custom tile and corrugated steel accents. The fenced yard is beautifully landscaped with large patio and is very private. Close to downtown Castle Rock and great community amenities. You must see this fantastic home! It has it all!
This property is off market, which means it's not currently listed for sale or rent on Zillow. This may be different from what's available on other websites or public sources.

