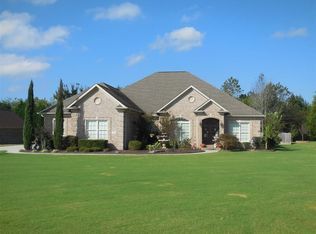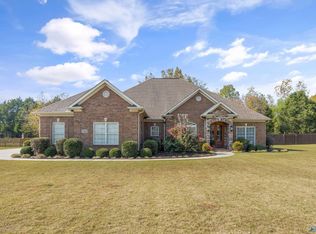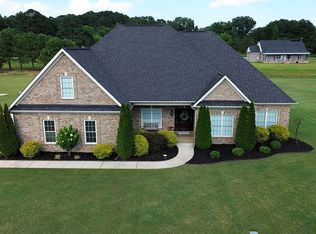Sold for $437,500
$437,500
3439 Napa Valley Way SW, Decatur, AL 35603
4beds
2,625sqft
Single Family Residence
Built in 2006
0.84 Acres Lot
$465,600 Zestimate®
$167/sqft
$2,414 Estimated rent
Home value
$465,600
$442,000 - $494,000
$2,414/mo
Zestimate® history
Loading...
Owner options
Explore your selling options
What's special
Ready for new owners: 4 brs, 4 bas & 4 garages. Lots of hardwood floors, 9'ceilings throughout & tile in wet areas. Owner's suite has sitting area, his and her's baths & walk-in closets. Bedroom #4 has private bath. Lots of walk-in closets. New: HVAC unit still has 9 yrs warranty, gas logs & fence and incredible covered porch & purgula on the back of the home. Detached 2 car garage is only 5 yrs old has walk-up stairs to a large storage area that could be finished for an office, media, hang-out etc. French drains from gutters, security sys, sprinkler sys & speakers. Granite in kitchen including island w/veg sink, SS appliances w/gas cooktop.
Zillow last checked: 8 hours ago
Listing updated: June 30, 2023 at 02:48pm
Listed by:
Freida Perry 256-227-6400,
Redstone Realty Solutions-DEC
Bought with:
Freida Perry, 33974
Redstone Realty Solutions-DEC
Source: ValleyMLS,MLS#: 1833248
Facts & features
Interior
Bedrooms & bathrooms
- Bedrooms: 4
- Bathrooms: 4
- Full bathrooms: 3
- 3/4 bathrooms: 1
Primary bedroom
- Features: 9’ Ceiling, Ceiling Fan(s), Crown Molding, Isolate, Sitting Area, Smooth Ceiling, Tray Ceiling(s), Wood Floor, Walk-In Closet(s), Walk in Closet 2
- Level: First
- Area: 408
- Dimensions: 17 x 24
Bedroom 2
- Features: 9’ Ceiling, Ceiling Fan(s), Crown Molding, Smooth Ceiling, Wood Floor
- Level: First
- Area: 144
- Dimensions: 12 x 12
Bedroom 3
- Features: 9’ Ceiling, Ceiling Fan(s), Crown Molding, Carpet, Smooth Ceiling, Walk-In Closet(s)
- Level: First
- Area: 144
- Dimensions: 12 x 12
Bedroom 4
- Features: 9’ Ceiling, Ceiling Fan(s), Crown Molding, Carpet, Walk-In Closet(s)
- Level: First
- Area: 144
- Dimensions: 12 x 12
Dining room
- Features: 9’ Ceiling, Crown Molding, Smooth Ceiling, Wood Floor
- Level: First
- Area: 144
- Dimensions: 12 x 12
Kitchen
- Features: 9’ Ceiling, Crown Molding, Granite Counters, Kitchen Island, Pantry, Recessed Lighting, Smooth Ceiling, Tile, Utility Sink
- Level: First
- Area: 182
- Dimensions: 13 x 14
Living room
- Features: 9’ Ceiling, Ceiling Fan(s), Crown Molding, Fireplace, Smooth Ceiling, Coffered Ceiling(s), Built-in Features
- Level: First
- Area: 408
- Dimensions: 17 x 24
Laundry room
- Features: 9’ Ceiling, Crown Molding, Smooth Ceiling, Tile, Utility Sink
- Level: First
- Area: 104
- Dimensions: 8 x 13
Heating
- Natural Gas
Cooling
- Central 1, Electric
Appliances
- Included: Dishwasher, Disposal, Gas Oven, Microwave
Features
- Open Floorplan
- Has basement: No
- Number of fireplaces: 1
- Fireplace features: Gas Log, One
Interior area
- Total interior livable area: 2,625 sqft
Property
Features
- Levels: One
- Stories: 1
Lot
- Size: 0.84 Acres
- Dimensions: 140 x 258 x 140 x 265
Details
- Parcel number: 13 02 10 4 000 008.022
Construction
Type & style
- Home type: SingleFamily
- Architectural style: Ranch,Traditional
- Property subtype: Single Family Residence
Materials
- Foundation: Slab
Condition
- New construction: No
- Year built: 2006
Utilities & green energy
- Sewer: Public Sewer
- Water: Public
Community & neighborhood
Security
- Security features: Security System
Location
- Region: Decatur
- Subdivision: South Chapel Hill
Other
Other facts
- Listing agreement: Agency
Price history
| Date | Event | Price |
|---|---|---|
| 6/30/2023 | Sold | $437,500$167/sqft |
Source: | ||
| 5/27/2023 | Pending sale | $437,500$167/sqft |
Source: | ||
| 5/19/2023 | Price change | $437,500-2.8%$167/sqft |
Source: | ||
| 11/10/2022 | Price change | $449,900-5.3%$171/sqft |
Source: | ||
| 10/19/2022 | Listed for sale | $475,000+63.8%$181/sqft |
Source: | ||
Public tax history
| Year | Property taxes | Tax assessment |
|---|---|---|
| 2024 | $1,658 | $43,280 +19.7% |
| 2023 | -- | $36,160 |
| 2022 | -- | $36,160 +7.2% |
Find assessor info on the county website
Neighborhood: 35603
Nearby schools
GreatSchools rating
- 4/10Chestnut Grove Elementary SchoolGrades: PK-5Distance: 2 mi
- 6/10Cedar Ridge Middle SchoolGrades: 6-8Distance: 2.3 mi
- 7/10Austin High SchoolGrades: 10-12Distance: 2.1 mi
Schools provided by the listing agent
- Elementary: Chestnut Grove Elementary
- Middle: Austin Middle
- High: Austin
Source: ValleyMLS. This data may not be complete. We recommend contacting the local school district to confirm school assignments for this home.
Get pre-qualified for a loan
At Zillow Home Loans, we can pre-qualify you in as little as 5 minutes with no impact to your credit score.An equal housing lender. NMLS #10287.
Sell with ease on Zillow
Get a Zillow Showcase℠ listing at no additional cost and you could sell for —faster.
$465,600
2% more+$9,312
With Zillow Showcase(estimated)$474,912


