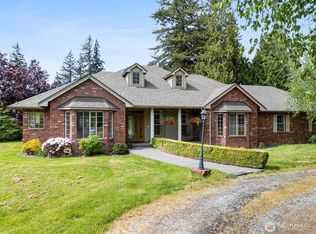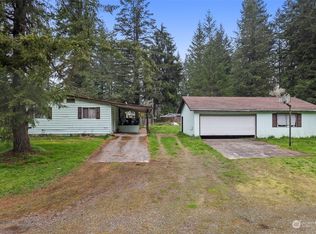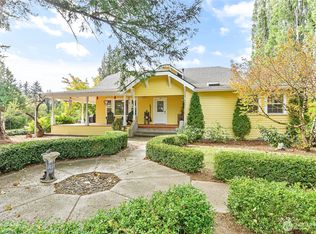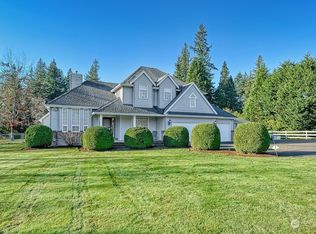Sold
Listed by:
Phil Dyer,
Sterling Real Estate Group,
Jacqueline Kubitz,
Sterling Real Estate Group
Bought with: HomeSmart One Realty
$412,000
3439 McGee Road, Blaine, WA 98230
2beds
880sqft
Manufactured On Land
Built in 1974
4.71 Acres Lot
$423,000 Zestimate®
$468/sqft
$1,785 Estimated rent
Home value
$423,000
$385,000 - $465,000
$1,785/mo
Zestimate® history
Loading...
Owner options
Explore your selling options
What's special
Beautiful parked-out secluded 4.7 acre property on a quiet country road. Older mobile home is livable but needs a new roof. There is a separate entrance and driveway to second building site that has a 30'x40' concrete pad, a separate 2 bedroom septic system, a shared water source and power to the site. There was a mobile home there that has been removed. Property is level and mostly covered with mature trees. The entire property has been mowed in the past. There is an attached shop/garage to the main house for hobbies, storage, entertainment or whatever you want to use it for. Both septic systems inspected satisfactory on 04-03-25. Several outbuilding make it look like an old Western town. Live there as it is or build a new home.
Zillow last checked: 8 hours ago
Listing updated: June 22, 2025 at 04:02am
Listed by:
Phil Dyer,
Sterling Real Estate Group,
Jacqueline Kubitz,
Sterling Real Estate Group
Bought with:
Marty Whitman, 22009898
HomeSmart One Realty
Source: NWMLS,MLS#: 2362264
Facts & features
Interior
Bedrooms & bathrooms
- Bedrooms: 2
- Bathrooms: 1
- Full bathrooms: 1
- Main level bathrooms: 1
- Main level bedrooms: 2
Primary bedroom
- Level: Main
Bedroom
- Level: Main
Bathroom full
- Level: Main
Dining room
- Level: Main
Entry hall
- Level: Main
Kitchen with eating space
- Level: Main
Living room
- Level: Main
Heating
- Forced Air, Electric, Wood
Cooling
- None
Appliances
- Included: Dryer(s), Microwave(s), Refrigerator(s), Stove(s)/Range(s), Washer(s), Water Heater: Gas
Features
- Flooring: Laminate, Vinyl Plank
- Windows: Double Pane/Storm Window
- Basement: None
- Has fireplace: No
- Fireplace features: Electric, Wood Burning
Interior area
- Total structure area: 880
- Total interior livable area: 880 sqft
Property
Parking
- Parking features: Driveway, Off Street, RV Parking
Features
- Levels: One
- Stories: 1
- Entry location: Main
- Patio & porch: Double Pane/Storm Window, Laminate, Water Heater
- Has view: Yes
- View description: Territorial
Lot
- Size: 4.71 Acres
- Dimensions: 302 x 670
- Features: Paved, Secluded, Value In Land, Deck, Fenced-Partially, Outbuildings, Propane, RV Parking, Shop
- Topography: Level
- Residential vegetation: Brush, Fruit Trees, Garden Space, Wooded
Details
- Parcel number: 400115352484
- Zoning: R5A
- Zoning description: Jurisdiction: County
- Special conditions: Standard
- Other equipment: Leased Equipment: Propane Tank
Construction
Type & style
- Home type: MobileManufactured
- Property subtype: Manufactured On Land
Materials
- Metal/Vinyl
- Roof: Composition,Metal
Condition
- Year built: 1974
Details
- Builder model: WI24X432CK
Utilities & green energy
- Electric: Company: PSE
- Sewer: Septic Tank, Company: Septic
- Water: Individual Well, Company: Private Well
- Utilities for property: Dish
Community & neighborhood
Location
- Region: Blaine
- Subdivision: Ferndale
Other
Other facts
- Body type: Double Wide
- Listing terms: Cash Out,Conventional,Farm Home Loan,Rehab Loan
- Cumulative days on market: 6 days
Price history
| Date | Event | Price |
|---|---|---|
| 5/22/2025 | Sold | $412,000-3%$468/sqft |
Source: | ||
| 4/23/2025 | Pending sale | $424,900$483/sqft |
Source: | ||
| 4/18/2025 | Listed for sale | $424,900$483/sqft |
Source: | ||
Public tax history
| Year | Property taxes | Tax assessment |
|---|---|---|
| 2024 | $2,134 +8.5% | $268,212 |
| 2023 | $1,967 -4% | $268,212 +11% |
| 2022 | $2,049 +9.6% | $241,632 +20.9% |
Find assessor info on the county website
Neighborhood: 98230
Nearby schools
GreatSchools rating
- 7/10Custer Elementary SchoolGrades: K-5Distance: 3.3 mi
- 5/10Horizon Middle SchoolGrades: 6-8Distance: 7.3 mi
- 5/10Ferndale High SchoolGrades: 9-12Distance: 8.4 mi
Schools provided by the listing agent
- Elementary: Custer Elem
- Middle: Horizon Mid
- High: Ferndale High
Source: NWMLS. This data may not be complete. We recommend contacting the local school district to confirm school assignments for this home.



