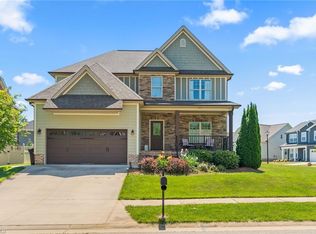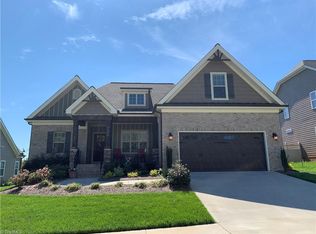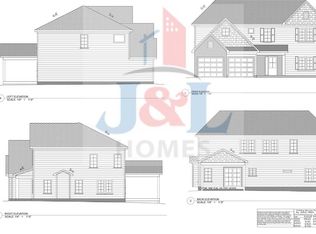Open House This Sunday 9/20/18 2-4PM! Main level living in the Pfafftown Suburbs just around the corner from shopping on Reynolda Rd and Yadkinville Rd. Grandview Swim Club, and Reagan High! You are sure to love the flexible rooms with formal dining/living, main level master and second level master suite, and the extra office room upstairs. Beautiful kitchen open to the great room with vaulted ceilings. Great indoor/outdoor space with front and back porches! Low maintenance privacy fence in the backyard for play!
This property is off market, which means it's not currently listed for sale or rent on Zillow. This may be different from what's available on other websites or public sources.


