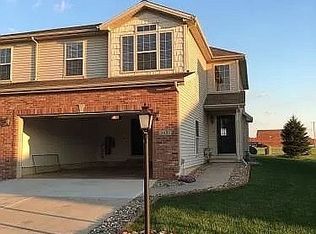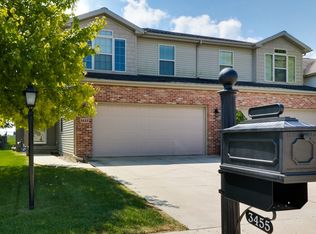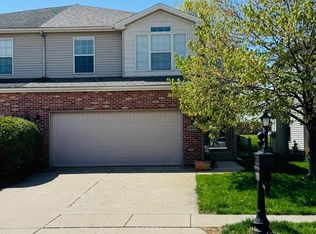Closed
$300,000
3439 Enclave Way, Normal, IL 61761
4beds
2,550sqft
Townhouse, Single Family Residence
Built in 2003
3,828 Square Feet Lot
$321,700 Zestimate®
$118/sqft
$2,637 Estimated rent
Home value
$321,700
$293,000 - $354,000
$2,637/mo
Zestimate® history
Loading...
Owner options
Explore your selling options
What's special
Welcome to this stunning 4-bedroom, 3.5-bathroom, 2-story townhome located in the desirable Eagle Landing community. This home offers privacy with no backyard neighbors and is filled with natural light, creating a bright and inviting atmosphere throughout. The main level features a spacious kitchen, complete with an eat-in area, an island with a breakfast bar, and modern finishes, perfect for casual dining and entertaining. The finished basement boasts 9-foot ceilings, an additional bedroom, and a full bathroom, providing ample space for guests or a private home office. You'll also appreciate the extra-wide stairs, adding to the home's luxurious feel. As a builder-owned property, this home has been meticulously maintained and includes thoughtful upgrades throughout. Don't miss your opportunity to own this exceptional townhome in Eagle Landing!
Zillow last checked: 8 hours ago
Listing updated: October 19, 2024 at 01:29am
Listing courtesy of:
Noelle Burns 309-830-2404,
RE/MAX Rising
Bought with:
Jared Litwiller
Brilliant Real Estate
Source: MRED as distributed by MLS GRID,MLS#: 12149597
Facts & features
Interior
Bedrooms & bathrooms
- Bedrooms: 4
- Bathrooms: 4
- Full bathrooms: 3
- 1/2 bathrooms: 1
Primary bedroom
- Features: Flooring (Carpet), Bathroom (Full)
- Level: Second
- Area: 285 Square Feet
- Dimensions: 19X15
Bedroom 2
- Features: Flooring (Carpet)
- Level: Second
- Area: 110 Square Feet
- Dimensions: 11X10
Bedroom 3
- Features: Flooring (Carpet)
- Level: Second
- Area: 144 Square Feet
- Dimensions: 16X9
Bedroom 4
- Features: Flooring (Carpet)
- Level: Basement
- Area: 143 Square Feet
- Dimensions: 13X11
Family room
- Features: Flooring (Carpet)
- Level: Main
- Area: 390 Square Feet
- Dimensions: 30X13
Other
- Features: Flooring (Carpet)
- Level: Basement
- Area: 375 Square Feet
- Dimensions: 25X15
Kitchen
- Features: Kitchen (Eating Area-Breakfast Bar, Eating Area-Table Space, Island), Flooring (Ceramic Tile)
- Level: Main
- Area: 276 Square Feet
- Dimensions: 23X12
Heating
- Natural Gas
Cooling
- Central Air
Appliances
- Included: Range, Microwave, Dishwasher, Refrigerator
- Laundry: Upper Level
Features
- Walk-In Closet(s)
- Basement: Finished,Full
- Number of fireplaces: 1
- Fireplace features: Family Room
Interior area
- Total structure area: 2,550
- Total interior livable area: 2,550 sqft
- Finished area below ground: 775
Property
Parking
- Total spaces: 2
- Parking features: Concrete, On Site, Garage Owned, Attached, Garage
- Attached garage spaces: 2
Accessibility
- Accessibility features: No Disability Access
Features
- Patio & porch: Patio
Lot
- Size: 3,828 sqft
- Dimensions: 33X116
- Features: Landscaped, Mature Trees
Details
- Parcel number: 1424280009
- Special conditions: None
Construction
Type & style
- Home type: Townhouse
- Property subtype: Townhouse, Single Family Residence
Materials
- Vinyl Siding, Brick
- Roof: Asphalt
Condition
- New construction: No
- Year built: 2003
Utilities & green energy
- Sewer: Public Sewer
- Water: Public
Community & neighborhood
Location
- Region: Normal
- Subdivision: Eagles Landing
HOA & financial
HOA
- Has HOA: Yes
- HOA fee: $50 monthly
- Services included: None
Other
Other facts
- Listing terms: Conventional
- Ownership: Fee Simple w/ HO Assn.
Price history
| Date | Event | Price |
|---|---|---|
| 10/10/2024 | Sold | $300,000-4.7%$118/sqft |
Source: | ||
| 9/10/2024 | Contingent | $314,900$123/sqft |
Source: | ||
| 8/29/2024 | Listed for sale | $314,900$123/sqft |
Source: | ||
Public tax history
| Year | Property taxes | Tax assessment |
|---|---|---|
| 2023 | $6,116 +6.4% | $77,454 +10.7% |
| 2022 | $5,747 +4.1% | $69,974 +6% |
| 2021 | $5,520 | $66,019 +1.1% |
Find assessor info on the county website
Neighborhood: 61761
Nearby schools
GreatSchools rating
- 9/10Grove Elementary SchoolGrades: K-5Distance: 0.1 mi
- 5/10Chiddix Jr High SchoolGrades: 6-8Distance: 3.1 mi
- 8/10Normal Community High SchoolGrades: 9-12Distance: 0.7 mi
Schools provided by the listing agent
- Elementary: Grove Elementary
- Middle: Chiddix Jr High
- High: Normal Community High School
- District: 5
Source: MRED as distributed by MLS GRID. This data may not be complete. We recommend contacting the local school district to confirm school assignments for this home.

Get pre-qualified for a loan
At Zillow Home Loans, we can pre-qualify you in as little as 5 minutes with no impact to your credit score.An equal housing lender. NMLS #10287.


