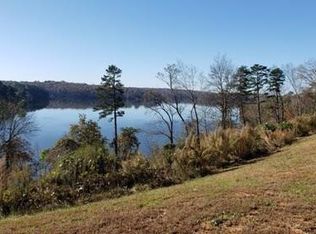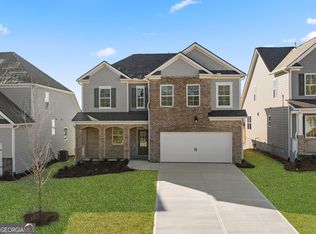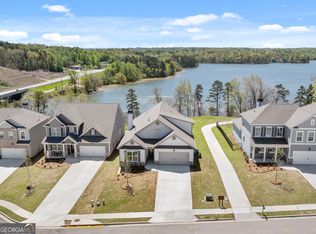Closed
$722,886
3439 Big View Rd, Gainesville, GA 30506
4beds
2,602sqft
Single Family Residence
Built in 2024
6,229.08 Square Feet Lot
$706,000 Zestimate®
$278/sqft
$3,040 Estimated rent
Home value
$706,000
$635,000 - $784,000
$3,040/mo
Zestimate® history
Loading...
Owner options
Explore your selling options
What's special
Welcome to 3439 Big View Road, a lake front home, with an included boat slip, in Gainesville, GA within the Cottages of Lake Lanier community. Located on an elevated lot overlooking the lake, the stunning views from the rear deck rival the pristine finishes inside the home. This Windsor plan features 4 bedrooms and 3.5 bathrooms within the 2,643 square feet with ample living space for your family and friends to enjoy. As you step off the covered front porch, a two-story foyer welcomes you and leads you past a dining room with coffered ceilings and french doors and a half bathroom into the open concept living area. The kitchen features an oversized island, gas cooktop, and built-in wall microwave and oven with gray, shaker-style cabinets, and white quartz countertops. The adjoining breakfast nook is the perfect space for a casual meal and flows seamlessly into the family room with a gorgeous stacked-stone fireplace flanked by two windows that overlook Lake Lanier. The primary suite is located on the main level and boasts LVP flooring and wall-to-wall bow windows with breathtaking views. The en-suite bathroom features double sinks atop a vanity with gray shaker cabinets and quartz countertops, a tiled shower, and a separate soaking tub. Rounding out the main level is a laundry room complete with a utility sink, upper cabinets, and decorative flooring. The second level boasts three carpeted bedrooms with walk-in closets and two full bathrooms off of a spacious loft area that can serve as a secondary living space. Photos of actual home! This home comes with a dedicated boat slip, a highly sought-after prospect on Lake Lanier, in addition to access to the clubhouse and nature trails within the community.
Zillow last checked: 8 hours ago
Listing updated: October 24, 2024 at 02:11pm
Listed by:
Kimberly Wokomaty 404-205-1601,
D.R. Horton Realty of Georgia, Inc.
Bought with:
No Sales Agent, 0
Non-Mls Company
Source: GAMLS,MLS#: 10222105
Facts & features
Interior
Bedrooms & bathrooms
- Bedrooms: 4
- Bathrooms: 4
- Full bathrooms: 3
- 1/2 bathrooms: 1
- Main level bathrooms: 1
- Main level bedrooms: 1
Dining room
- Features: Separate Room
Kitchen
- Features: Breakfast Area, Kitchen Island, Solid Surface Counters, Walk-in Pantry
Heating
- Central, Natural Gas
Cooling
- Central Air, Zoned
Appliances
- Included: Dishwasher, Disposal, Gas Water Heater, Microwave
- Laundry: In Hall, Other
Features
- Double Vanity, Master On Main Level, Roommate Plan, Separate Shower, Soaking Tub, Split Bedroom Plan, Tray Ceiling(s), Entrance Foyer, Walk-In Closet(s)
- Flooring: Carpet, Laminate
- Windows: Double Pane Windows
- Basement: Concrete,None
- Attic: Pull Down Stairs
- Number of fireplaces: 1
- Fireplace features: Family Room, Gas Starter, Wood Burning Stove
- Common walls with other units/homes: No Common Walls
Interior area
- Total structure area: 2,602
- Total interior livable area: 2,602 sqft
- Finished area above ground: 2,602
- Finished area below ground: 0
Property
Parking
- Parking features: Garage
- Has garage: Yes
Features
- Levels: Two
- Stories: 2
- Patio & porch: Patio, Porch
- Has view: Yes
- View description: Lake
- Has water view: Yes
- Water view: Lake
- Body of water: Lanier
- Frontage type: Lakefront
Lot
- Size: 6,229 sqft
- Features: Private, Sloped
Details
- Parcel number: 10145 000120
Construction
Type & style
- Home type: SingleFamily
- Architectural style: Brick Front,Craftsman,Traditional
- Property subtype: Single Family Residence
Materials
- Brick
- Roof: Composition
Condition
- New Construction
- New construction: Yes
- Year built: 2024
Details
- Warranty included: Yes
Utilities & green energy
- Sewer: Septic Tank
- Water: Public
- Utilities for property: Cable Available, Phone Available, Underground Utilities
Community & neighborhood
Security
- Security features: Carbon Monoxide Detector(s), Gated Community, Smoke Detector(s)
Community
- Community features: Clubhouse, Gated, Lake, Sidewalks, Street Lights, Walk To Schools
Location
- Region: Gainesville
- Subdivision: The Cottages Of Lake Lanier
HOA & financial
HOA
- Has HOA: Yes
- HOA fee: $925 annually
- Services included: Maintenance Structure, Maintenance Grounds, Sewer, Trash
Other
Other facts
- Listing agreement: Exclusive Right To Sell
- Listing terms: 1031 Exchange,Cash,Conventional,Fannie Mae Approved,FHA,Freddie Mac Approved,VA Loan
Price history
| Date | Event | Price |
|---|---|---|
| 10/24/2024 | Sold | $722,886-0.3%$278/sqft |
Source: | ||
| 8/29/2024 | Pending sale | $724,990$279/sqft |
Source: | ||
| 8/13/2024 | Price change | $724,990-3.3%$279/sqft |
Source: | ||
| 8/2/2024 | Price change | $750,000-1.3%$288/sqft |
Source: | ||
| 7/19/2024 | Price change | $759,990-0.6%$292/sqft |
Source: | ||
Public tax history
| Year | Property taxes | Tax assessment |
|---|---|---|
| 2024 | $7,020 +454% | $299,960 +524.9% |
| 2023 | $1,267 +25.7% | $48,000 +33.3% |
| 2022 | $1,008 +259.4% | $36,000 +300% |
Find assessor info on the county website
Neighborhood: 30506
Nearby schools
GreatSchools rating
- 9/10Mount Vernon Elementary SchoolGrades: PK-5Distance: 3.6 mi
- 6/10North Hall Middle SchoolGrades: 6-8Distance: 4.1 mi
- 7/10North Hall High SchoolGrades: 9-12Distance: 4.4 mi
Schools provided by the listing agent
- Elementary: Mount Vernon
- Middle: North Hall
- High: North Hall
Source: GAMLS. This data may not be complete. We recommend contacting the local school district to confirm school assignments for this home.
Get a cash offer in 3 minutes
Find out how much your home could sell for in as little as 3 minutes with a no-obligation cash offer.
Estimated market value$706,000
Get a cash offer in 3 minutes
Find out how much your home could sell for in as little as 3 minutes with a no-obligation cash offer.
Estimated market value
$706,000


