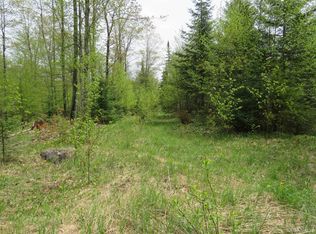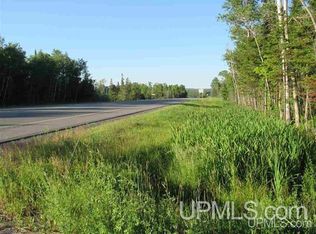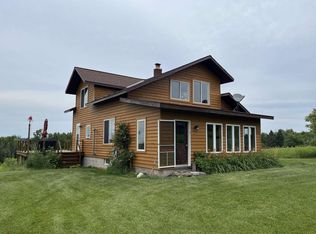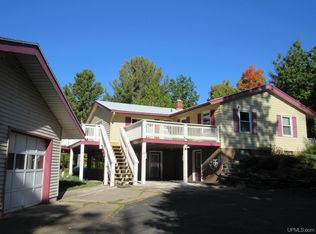34386 Younggren Rd, Covington, MI 49919
What's special
- 561 days |
- 371 |
- 12 |
Zillow last checked: 8 hours ago
Listing updated: November 13, 2025 at 09:11am
TIM KEOHANE 906-228-9312,
GREAT LAKES & LAND OF MARQUETTE, INC. 906-228-9312,
DONALD WEAVER 269-808-2256,
GREAT LAKES & LAND OF MARQUETTE, INC.
Facts & features
Interior
Bedrooms & bathrooms
- Bedrooms: 3
- Bathrooms: 3
- Full bathrooms: 2
- 1/2 bathrooms: 1
Rooms
- Room types: Entry, Great Room, Utility/Laundry Room, Basement Full Bath, First Flr Lavatory, Second Flr Full Bathroom, Dining Room
Bedroom 1
- Level: Upper
- Area: 180
- Dimensions: 15 x 12
Bedroom 2
- Level: Lower
- Area: 100
- Dimensions: 10 x 10
Bedroom 3
- Level: Lower
- Area: 140
- Dimensions: 14 x 10
Bathroom 1
- Level: Upper
- Area: 120
- Dimensions: 12 x 10
Bathroom 2
- Level: Lower
- Area: 60
- Dimensions: 10 x 6
Dining room
- Level: Main
- Area: 154
- Dimensions: 14 x 11
Kitchen
- Level: Main
- Area: 240
- Dimensions: 20 x 12
Living room
- Level: Main
- Area: 552
- Dimensions: 24 x 23
Heating
- Gravity, Radiant Floor, Oil, Propane
Cooling
- Ceiling Fan(s)
Appliances
- Included: Range/Oven, Electric Water Heater
- Laundry: Laundry Room
Features
- Cathedral/Vaulted Ceiling, Eat-in Kitchen
- Flooring: Hardwood
- Windows: Bay Window(s)
- Basement: Partially Finished
- Number of fireplaces: 1
- Fireplace features: Wood Burning
Interior area
- Total structure area: 3,392
- Total interior livable area: 2,816 sqft
- Finished area above ground: 1,856
- Finished area below ground: 960
Property
Parking
- Total spaces: 3
- Parking features: 3 or More Spaces, Driveway
- Has uncovered spaces: Yes
Features
- Levels: Two
- Stories: 2
- Patio & porch: Porch
- Has spa: Yes
- Spa features: Bath, Spa/Jetted Tub
- Has view: Yes
- View description: Rural View
- Waterfront features: None
- Frontage type: Road
- Frontage length: 1320
Lot
- Size: 45 Acres
- Dimensions: 1320 x 1320
- Features: Wooded, Rural
Details
- Additional structures: None
- Zoning: Forestry
- Special conditions: Standard
Construction
Type & style
- Home type: SingleFamily
- Architectural style: Log Home
- Property subtype: Single Family Residence
Materials
- Log
- Foundation: Basement
Condition
- Year built: 1985
Utilities & green energy
- Electric: 100 Amp Service
- Sewer: Septic Tank
- Water: Well
- Utilities for property: Electricity Available, Natural Gas Not Available, Water Connected
Community & HOA
Community
- Subdivision: No
HOA
- Has HOA: No
Location
- Region: Covington
Financial & listing details
- Price per square foot: $223/sqft
- Annual tax amount: $2,054
- Date on market: 7/5/2024
- Cumulative days on market: 562 days
- Listing terms: Cash,Conventional
- Ownership: Private
- Electric utility on property: Yes
- Road surface type: Gravel

Tim and Linda Keohane
(906) 524-6288
By pressing Contact Agent, you agree that the real estate professional identified above may call/text you about your search, which may involve use of automated means and pre-recorded/artificial voices. You don't need to consent as a condition of buying any property, goods, or services. Message/data rates may apply. You also agree to our Terms of Use. Zillow does not endorse any real estate professionals. We may share information about your recent and future site activity with your agent to help them understand what you're looking for in a home.
Estimated market value
$612,800
$582,000 - $643,000
$2,927/mo
Price history
Price history
| Date | Event | Price |
|---|---|---|
| 7/5/2024 | Listed for sale | $628,000$223/sqft |
Source: | ||
Public tax history
Public tax history
Tax history is unavailable.BuyAbility℠ payment
Climate risks
Neighborhood: 49919
Nearby schools
GreatSchools rating
- 5/10Lanse Area SchoolGrades: K-12Distance: 13.3 mi
Schools provided by the listing agent
- District: L'anse Area Schools
Source: Upper Peninsula AOR. This data may not be complete. We recommend contacting the local school district to confirm school assignments for this home.
- Loading



