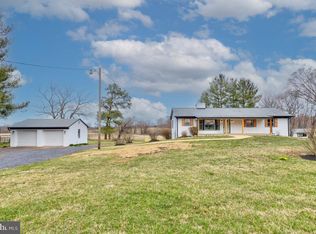Stunning Colonial on 19+ prvt & well manicured acrs in the heart of Piedmont. 2 spring fed ponds, mature trees, Eng. grdens & breathtking mntain views surround this elegant home w/ historic touches. Lrg open flr plan w/sun drenched rms, grmet kit, oak&heart pine flrs,high ceilings, mahog paneled library and exp brick FP's are stunning. Au-pair ste w/sep ent, pool & courtyard complete this oasis.
This property is off market, which means it's not currently listed for sale or rent on Zillow. This may be different from what's available on other websites or public sources.
