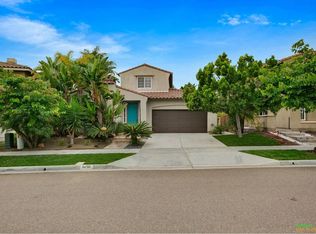Seller will entertain offers between $899,000-$925,000. Immaculate TESLA solar-powered home on large elevated lot with southerly views. Open floorpan with beautiful natural light. Walking distance to community pool/spa & Sage Creek High. One bedroom and FULL bath downstairs! Additional open office loft located upstairs along with laundry room and four bedrooms. New wood-look tile, appliances and paint. Lush private backyard with fire pit, bench seating, stamped concrete patio, custom built-in barbecue with bar.
This property is off market, which means it's not currently listed for sale or rent on Zillow. This may be different from what's available on other websites or public sources.
