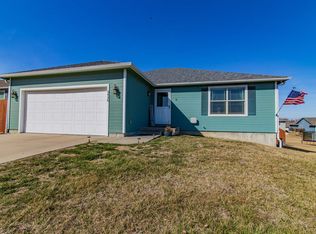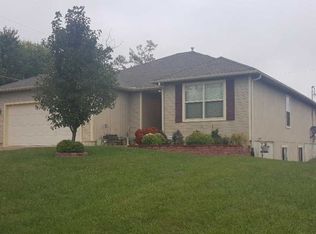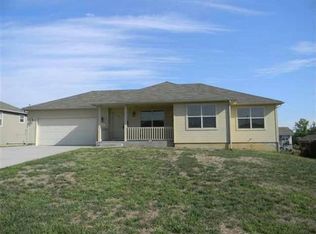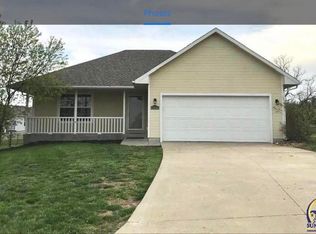Sold on 10/27/23
Price Unknown
3438 NW 38th Ter, Topeka, KS 66618
3beds
1,434sqft
Single Family Residence, Residential
Built in 2008
12,324 Acres Lot
$285,900 Zestimate®
$--/sqft
$1,971 Estimated rent
Home value
$285,900
$269,000 - $300,000
$1,971/mo
Zestimate® history
Loading...
Owner options
Explore your selling options
What's special
Awesome Seaman Ranch home has great curb appeal, attractive landscaping, retaining wall, flowers, shrubs, river rock around the perimeter of the home, sprinkler system, & lush green grass to welcome you home! Entertain in the light & bright Formal LR. Cook up your favorite gourmet meals as you wine & dine in the open DR/Kitchen with Oak cabinets, hand-finished trim work, lazy Susans & pantry. BBQ on the composite deck while entertaining family & friends. Watch the kids or pets play in the large, vinyl fenced yard on a quiet dead-end street in a friendly neighborhood. This well maintained, comfortable, move in condition Ranch home features: 2008 Energy Rated Plans built for Maximum Value with Popular High-Demand Features: Hi-Efficiency Heat Pump; 50 Gallon Gas Water Heater; 2X6 Exterior Walls with Super-Insulation; Low-E Hi-Efficiency Windows, Ceiling Fan light fixtures, & Storm door with built-in Shades & pull down Screens; Stylish Paint; Exterior Paint; a large Primary BR Suite with Jet Tub, Shower, & walk-in closet; 1st Floor Laundry with sink; Architectural Roof; unfinished basement with 2 egress windows & stubbed for another Bathroom; & vinyl fence with 3 gates. The washer, dryer, & some furniture are negotiable. The Cherry Creek neighborhood is known for their July 4th Parade Fireworks Celebration & their Facebook page to keep informed. This is not a Drive-by. You must see the inside. Call today to schedule a private showing on your behalf. It will sell fast.
Zillow last checked: 8 hours ago
Listing updated: October 30, 2023 at 09:09am
Listed by:
Raul Rubio Guevara 785-640-7654,
EXP Realty LLC
Bought with:
Sally Brooke, SP00217482
Coldwell Banker American Home
Source: Sunflower AOR,MLS#: 230851
Facts & features
Interior
Bedrooms & bathrooms
- Bedrooms: 3
- Bathrooms: 2
- Full bathrooms: 2
Primary bedroom
- Level: Main
- Area: 143
- Dimensions: 13 x 11
Bedroom 2
- Level: Main
- Area: 121
- Dimensions: 11 x 11
Bedroom 3
- Level: Main
- Area: 115
- Dimensions: 11.5 x 10
Dining room
- Level: Main
- Area: 143
- Dimensions: 13 x 11
Kitchen
- Level: Main
- Area: 115
- Dimensions: 11.5 x 10
Laundry
- Level: Main
- Area: 48
- Dimensions: 8 x 6
Living room
- Level: Main
- Area: 247.81
- Dimensions: 16.25 x 15.25
Heating
- Electric, Heat Pump, 90 + Efficiency
Cooling
- Central Air, Heat Pump, 14 =/+ Seer
Appliances
- Included: Electric Range, Microwave, Dishwasher, Refrigerator, Disposal, Cable TV Available
- Laundry: Main Level, Separate Room
Features
- Sheetrock, 8' Ceiling
- Flooring: Vinyl, Carpet
- Doors: Storm Door(s)
- Windows: Insulated Windows
- Basement: Sump Pump,Concrete,Full,Unfinished
- Has fireplace: No
Interior area
- Total structure area: 1,434
- Total interior livable area: 1,434 sqft
- Finished area above ground: 1,434
- Finished area below ground: 0
Property
Parking
- Parking features: Attached, Extra Parking, Auto Garage Opener(s), Garage Door Opener
- Has attached garage: Yes
Features
- Patio & porch: Deck
- Has spa: Yes
- Spa features: Bath
- Fencing: Fenced,Partial
Lot
- Size: 12,324 Acres
- Dimensions: 158 x 78
- Features: Sprinklers In Front
Details
- Parcel number: R7512
- Special conditions: Standard,Arm's Length
- Other equipment: Satellite Dish
Construction
Type & style
- Home type: SingleFamily
- Architectural style: Ranch
- Property subtype: Single Family Residence, Residential
Materials
- Frame
- Roof: Architectural Style
Condition
- Year built: 2008
Utilities & green energy
- Water: Rural Water
- Utilities for property: Cable Available
Community & neighborhood
Security
- Security features: Fire Alarm, Security System
Location
- Region: Topeka
- Subdivision: Cherry Creek N
Price history
| Date | Event | Price |
|---|---|---|
| 10/27/2023 | Sold | -- |
Source: | ||
| 9/12/2023 | Pending sale | $260,000$181/sqft |
Source: | ||
| 9/11/2023 | Price change | $260,000-7.1%$181/sqft |
Source: | ||
| 9/8/2023 | Listed for sale | $280,000$195/sqft |
Source: | ||
| 2/27/2009 | Sold | -- |
Source: | ||
Public tax history
| Year | Property taxes | Tax assessment |
|---|---|---|
| 2025 | -- | $29,257 +3% |
| 2024 | $5,836 +5.7% | $28,405 +9.9% |
| 2023 | $5,518 +5.8% | $25,844 +11% |
Find assessor info on the county website
Neighborhood: 66618
Nearby schools
GreatSchools rating
- 7/10West Indianola Elementary SchoolGrades: K-6Distance: 0.7 mi
- 5/10Seaman Middle SchoolGrades: 7-8Distance: 3.5 mi
- 6/10Seaman High SchoolGrades: 9-12Distance: 2.7 mi
Schools provided by the listing agent
- Elementary: West Indianola Elementary School/USD 345
- Middle: Seaman Middle School/USD 345
- High: Seaman High School/USD 345
Source: Sunflower AOR. This data may not be complete. We recommend contacting the local school district to confirm school assignments for this home.



