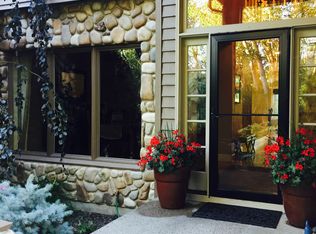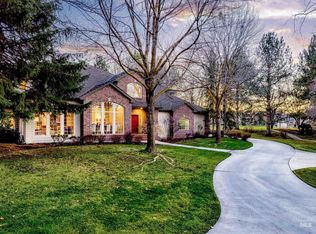Sold
Price Unknown
3438 E Rivernest Ln, Boise, ID 83706
4beds
3baths
3,120sqft
Single Family Residence
Built in 1995
0.28 Acres Lot
$1,493,700 Zestimate®
$--/sqft
$3,518 Estimated rent
Home value
$1,493,700
$1.37M - $1.64M
$3,518/mo
Zestimate® history
Loading...
Owner options
Explore your selling options
What's special
An exceptional and rare riverside estate framed by untouched land along the Boise River in coveted Wood Duck Island! The natural wonders surrounding this 'best-kept-secret' pocket of Southeast Boise have been carefully preserved offering residents a serene and scenic oasis just minutes from downtown. Set within a gated community, this grand-scale residence highlights luxury architecture; emphasizing function, space, and livability. The timeless layout lives large with vaulted ceilings and a semi-open floorplan as multiple living and dining spaces circle the layout lined with architectural floor-to-ceiling windows that capture the forested views beyond. Fresh updates have been made to modernize the residence, including new interior paint, flooring, and light fixtures throughout. The primary suite is hosted on the second level for privacy and an elevated view, as double doors introduce the impressively-sized room flanked by a private balcony and expansive en suite bathroom and walk-in dressing room.
Zillow last checked: 8 hours ago
Listing updated: March 29, 2024 at 11:08am
Listed by:
Lysi Bishop 208-870-8292,
Keller Williams Realty Boise
Bought with:
Amy Berryhill
Ralston Group Properties, LLC
Source: IMLS,MLS#: 98898402
Facts & features
Interior
Bedrooms & bathrooms
- Bedrooms: 4
- Bathrooms: 3
- Main level bathrooms: 1
Primary bedroom
- Level: Upper
- Area: 230
- Dimensions: 23 x 10
Bedroom 2
- Level: Upper
- Area: 156
- Dimensions: 13 x 12
Bedroom 3
- Level: Upper
- Area: 132
- Dimensions: 12 x 11
Bedroom 4
- Level: Upper
- Area: 180
- Dimensions: 12 x 15
Dining room
- Level: Main
- Area: 168
- Dimensions: 12 x 14
Kitchen
- Level: Main
- Area: 182
- Dimensions: 13 x 14
Living room
- Level: Main
- Area: 168
- Dimensions: 12 x 14
Office
- Level: Main
- Area: 100
- Dimensions: 10 x 10
Heating
- Forced Air
Cooling
- Central Air
Appliances
- Included: Gas Water Heater, Dishwasher, Disposal, Microwave, Oven/Range Built-In, Washer, Dryer
Features
- Guest Room, Formal Dining, Family Room, Great Room, Double Vanity, Walk-In Closet(s), Breakfast Bar, Pantry, Kitchen Island, Laminate Counters, Number of Baths Main Level: 1, Number of Baths Upper Level: 2
- Flooring: Engineered Vinyl Plank
- Has basement: No
- Has fireplace: Yes
- Fireplace features: Wood Burning Stove
Interior area
- Total structure area: 3,120
- Total interior livable area: 3,120 sqft
- Finished area above ground: 3,120
- Finished area below ground: 0
Property
Parking
- Total spaces: 3
- Parking features: Attached, Driveway
- Attached garage spaces: 3
- Has uncovered spaces: Yes
Features
- Levels: Two
- Patio & porch: Covered Patio/Deck
- Waterfront features: Waterfront
Lot
- Size: 0.28 Acres
- Features: 10000 SF - .49 AC, Garden, Cul-De-Sac, Wooded, Auto Sprinkler System, Drip Sprinkler System, Full Sprinkler System
Details
- Parcel number: R5983910010
Construction
Type & style
- Home type: SingleFamily
- Property subtype: Single Family Residence
Materials
- Stucco
- Foundation: Crawl Space
- Roof: Composition
Condition
- Year built: 1995
Utilities & green energy
- Water: Public
- Utilities for property: Sewer Connected, Cable Connected, Broadband Internet
Community & neighborhood
Location
- Region: Boise
- Subdivision: Nature Woodduck
HOA & financial
HOA
- Has HOA: Yes
- HOA fee: $520 quarterly
Other
Other facts
- Listing terms: Cash,Conventional
- Ownership: Fee Simple
Price history
Price history is unavailable.
Public tax history
| Year | Property taxes | Tax assessment |
|---|---|---|
| 2025 | $10,317 -15.1% | $1,214,800 -3.7% |
| 2024 | $12,153 -11.4% | $1,261,900 -0.8% |
| 2023 | $13,724 +11.5% | $1,272,700 -19.5% |
Find assessor info on the county website
Neighborhood: Southeast Boise
Nearby schools
GreatSchools rating
- 7/10Riverside Elementary SchoolGrades: PK-6Distance: 1 mi
- 8/10East Junior High SchoolGrades: 7-9Distance: 1.4 mi
- 9/10Timberline High SchoolGrades: 10-12Distance: 1.8 mi
Schools provided by the listing agent
- Elementary: Riverside
- Middle: East Jr
- High: Timberline
- District: Boise School District #1
Source: IMLS. This data may not be complete. We recommend contacting the local school district to confirm school assignments for this home.

