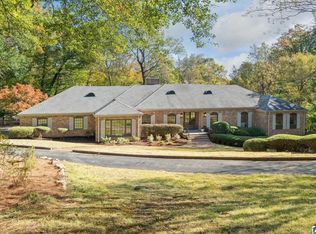Sold for $1,100,000
$1,100,000
3437 Westbury Rd, Birmingham, AL 35223
4beds
4,819sqft
Single Family Residence
Built in 1967
0.91 Acres Lot
$1,160,200 Zestimate®
$228/sqft
$5,262 Estimated rent
Home value
$1,160,200
$1.06M - $1.28M
$5,262/mo
Zestimate® history
Loading...
Owner options
Explore your selling options
What's special
Welcome to luxury living in the heart of Mountain Brook! This exquisite one-level Jake Antonio built home is gorgeous! Step inside to a spacious living/dining room, piano room w/wet bar, a den complete w/a cozy gas F/P, vaulted ceiling w/beams, & another convenient wet bar great for entertaining. Step out to the sunroom w/wood ceiling & blt-ins. The heart of this home is the updated kitchen, designed by Cindy Cantley. You'll fall in love w/the gorgeous cabinets, pristine white quartz countertops, Wolf gas cooktop, island & a charming breakfast room. For added convenience, the laundry room doubles as an office space. Step outside to the covered outdoor kitchen overlooking the large fenced-in back yard. The master en-suite features his & her separate baths w/a dressing room fit for royalty, a zen spa-like retreat w/a soaker tub, & 2 separate showers! BR's 2 & 3 also have private baths! The daylight basement features a den, craft room, additional BR, & full bath! 2 car MAIN level garage!
Zillow last checked: 8 hours ago
Listing updated: October 06, 2024 at 02:58pm
Listed by:
Lisa Perry 205-249-7630,
Keller Williams Realty Vestavia,
Cody Perry 205-249-1059,
Keller Williams Realty Vestavia
Bought with:
KeKe Donald
ARC Realty Mountain Brook
Source: GALMLS,MLS#: 21392387
Facts & features
Interior
Bedrooms & bathrooms
- Bedrooms: 4
- Bathrooms: 6
- Full bathrooms: 5
- 1/2 bathrooms: 1
Primary bedroom
- Level: First
Bedroom 1
- Level: First
Bedroom 2
- Level: First
Primary bathroom
- Level: First
Bathroom 1
- Level: First
Bathroom 3
- Level: First
Bathroom 4
- Level: Basement
Dining room
- Level: First
Family room
- Level: First
Kitchen
- Features: Stone Counters, Eat-in Kitchen, Kitchen Island, Pantry
- Level: First
Living room
- Level: First
Basement
- Area: 1688
Heating
- Central, Electric
Cooling
- Central Air, Electric
Appliances
- Included: Convection Oven, Gas Cooktop, Dishwasher, Disposal, Double Oven, Microwave, Electric Oven, Refrigerator, Self Cleaning Oven, 2+ Water Heaters
- Laundry: Electric Dryer Hookup, Floor Drain, Sink, Washer Hookup, Main Level, Laundry Room, Laundry (ROOM), Yes
Features
- Recessed Lighting, Sound System, Wet Bar, High Ceilings, Crown Molding, Smooth Ceilings, Soaking Tub, Linen Closet, Separate Shower, Double Vanity, Sitting Area in Master, Tub/Shower Combo, Walk-In Closet(s)
- Flooring: Carpet, Hardwood, Slate, Tile
- Windows: Bay Window(s)
- Basement: Full,Finished,Daylight
- Attic: Pull Down Stairs,Yes
- Number of fireplaces: 1
- Fireplace features: Brick (FIREPL), Living Room, Gas
Interior area
- Total interior livable area: 4,819 sqft
- Finished area above ground: 3,131
- Finished area below ground: 1,688
Property
Parking
- Total spaces: 2
- Parking features: Attached, Parking (MLVL), Garage Faces Side
- Attached garage spaces: 2
Accessibility
- Accessibility features: Accessible Doors
Features
- Levels: One
- Stories: 1
- Patio & porch: Covered, Open (PATIO), Patio, Porch
- Exterior features: Outdoor Grill, Lighting, Sprinkler System
- Pool features: None
- Fencing: Fenced
- Has view: Yes
- View description: None
- Waterfront features: No
Lot
- Size: 0.91 Acres
- Features: Interior Lot, Few Trees
Details
- Parcel number: 2800023010005.000
- Special conditions: N/A
Construction
Type & style
- Home type: SingleFamily
- Property subtype: Single Family Residence
Materials
- Brick
- Foundation: Basement
Condition
- Year built: 1967
Utilities & green energy
- Sewer: Septic Tank
- Water: Public
- Utilities for property: Underground Utilities
Community & neighborhood
Security
- Security features: Security System
Community
- Community features: Curbs
Location
- Region: Birmingham
- Subdivision: Shades Crest
Other
Other facts
- Price range: $1.1M - $1.1M
- Road surface type: Paved
Price history
| Date | Event | Price |
|---|---|---|
| 10/3/2024 | Sold | $1,100,000-8.3%$228/sqft |
Source: | ||
| 9/21/2024 | Contingent | $1,199,000$249/sqft |
Source: | ||
| 8/27/2024 | Price change | $1,199,000-4%$249/sqft |
Source: | ||
| 8/20/2024 | Price change | $1,249,000-3.8%$259/sqft |
Source: | ||
| 8/2/2024 | Listed for sale | $1,299,000+36.6%$270/sqft |
Source: | ||
Public tax history
| Year | Property taxes | Tax assessment |
|---|---|---|
| 2025 | $12,316 +7% | $113,480 +7% |
| 2024 | $11,508 +19.7% | $106,060 +19.5% |
| 2023 | $9,617 +3.1% | $88,720 +3.1% |
Find assessor info on the county website
Neighborhood: 35223
Nearby schools
GreatSchools rating
- 10/10Brookwood Forest Elementary SchoolGrades: PK-6Distance: 0.9 mi
- 10/10Mt Brook Jr High SchoolGrades: 7-9Distance: 1.8 mi
- 10/10Mt Brook High SchoolGrades: 10-12Distance: 0.7 mi
Schools provided by the listing agent
- Elementary: Brookwood Forest
- Middle: Mountain Brook
- High: Mountain Brook
Source: GALMLS. This data may not be complete. We recommend contacting the local school district to confirm school assignments for this home.
Get a cash offer in 3 minutes
Find out how much your home could sell for in as little as 3 minutes with a no-obligation cash offer.
Estimated market value$1,160,200
Get a cash offer in 3 minutes
Find out how much your home could sell for in as little as 3 minutes with a no-obligation cash offer.
Estimated market value
$1,160,200
