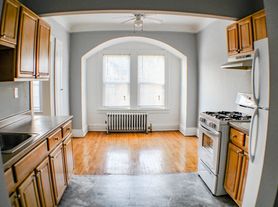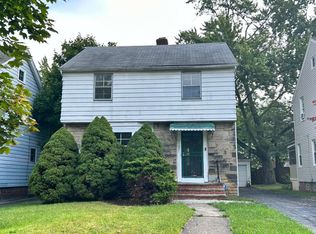Take a look at this newly renovated colonial style home in Cleveland Heights. It is being offered under a program where we help renters to become homeowners. Applicants who list their income and credit score will be prioritized. Home has an amazing new kitchen with quartz countertops and new appliances. New laminated wood flooring throughout the first floor. All new mechanical systems. Freshly painted with new flooring throughout. Glamour bathrooms. Wont last long. Unfortunately Section 8 is not accepted for this program. Email us back for more information.
House for rent
Accepts Zillow applications
$1,600/mo
3437 Washington Blvd, Cleveland Heights, OH 44118
3beds
1,516sqft
Price may not include required fees and charges.
Single family residence
Available now
Cats, dogs OK
Central air
Hookups laundry
Detached parking
Forced air
What's special
Glamour bathroomsNew appliancesNew laminated wood flooringNew mechanical systems
- 25 days |
- -- |
- -- |
Travel times
Facts & features
Interior
Bedrooms & bathrooms
- Bedrooms: 3
- Bathrooms: 2
- Full bathrooms: 1
- 1/2 bathrooms: 1
Heating
- Forced Air
Cooling
- Central Air
Appliances
- Included: Dishwasher, Microwave, Oven, Refrigerator, WD Hookup
- Laundry: Hookups
Features
- WD Hookup
- Flooring: Carpet, Hardwood, Tile
Interior area
- Total interior livable area: 1,516 sqft
Property
Parking
- Parking features: Detached
- Details: Contact manager
Features
- Exterior features: Heating system: Forced Air
Details
- Parcel number: 68704060
Construction
Type & style
- Home type: SingleFamily
- Property subtype: Single Family Residence
Community & HOA
Location
- Region: Cleveland Heights
Financial & listing details
- Lease term: Rent to Own
Price history
| Date | Event | Price |
|---|---|---|
| 10/8/2025 | Listed for rent | $1,600-19.8%$1/sqft |
Source: Zillow Rentals | ||
| 10/6/2025 | Listing removed | $249,900$165/sqft |
Source: MLS Now #5119387 | ||
| 8/8/2025 | Listed for sale | $249,900-5.7%$165/sqft |
Source: MLS Now #5119387 | ||
| 7/26/2025 | Listing removed | $264,900$175/sqft |
Source: MLS Now #5119387 | ||
| 7/8/2025 | Price change | $264,900-1.9%$175/sqft |
Source: MLS Now #5119387 | ||

