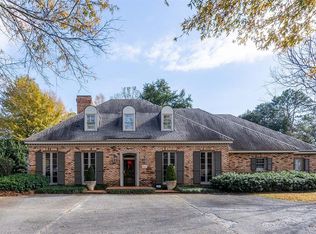Sold for $240,000 on 06/02/25
Street View
$240,000
3437 Warrenton Rd, Montgomery, AL 36111
--beds
1baths
2,190sqft
SingleFamily
Built in 1965
0.46 Acres Lot
$244,700 Zestimate®
$110/sqft
$1,558 Estimated rent
Home value
$244,700
$220,000 - $272,000
$1,558/mo
Zestimate® history
Loading...
Owner options
Explore your selling options
What's special
3437 Warrenton Rd, Montgomery, AL 36111 is a single family home that contains 2,190 sq ft and was built in 1965. It contains 1 bathroom. This home last sold for $240,000 in June 2025.
The Zestimate for this house is $244,700. The Rent Zestimate for this home is $1,558/mo.
Facts & features
Interior
Bedrooms & bathrooms
- Bathrooms: 1
Heating
- Forced air
Cooling
- Other
Features
- Flooring: Carpet, Linoleum / Vinyl
- Has fireplace: Yes
Interior area
- Total interior livable area: 2,190 sqft
Property
Parking
- Parking features: Carport, Garage
Features
- Exterior features: Wood, Brick
Lot
- Size: 0.46 Acres
Details
- Parcel number: 1008282014003000
Construction
Type & style
- Home type: SingleFamily
Materials
- Wood
- Foundation: Slab
- Roof: Asphalt
Condition
- Year built: 1965
Community & neighborhood
Location
- Region: Montgomery
Price history
| Date | Event | Price |
|---|---|---|
| 6/2/2025 | Sold | $240,000+2.1%$110/sqft |
Source: Public Record Report a problem | ||
| 5/12/2025 | Contingent | $235,000$107/sqft |
Source: | ||
| 5/10/2025 | Listed for sale | $235,000$107/sqft |
Source: | ||
| 4/25/2025 | Contingent | $235,000$107/sqft |
Source: MAAR #574611 Report a problem | ||
| 4/24/2025 | Listed for sale | $235,000$107/sqft |
Source: | ||
Public tax history
| Year | Property taxes | Tax assessment |
|---|---|---|
| 2024 | $912 +12.8% | $22,060 +12.6% |
| 2023 | $808 +59.4% | $19,600 +12.6% |
| 2022 | $507 +23% | $17,400 |
Find assessor info on the county website
Neighborhood: 36111
Nearby schools
GreatSchools rating
- 7/10Dannelly Elementary SchoolGrades: PK-5Distance: 0.4 mi
- 2/10Bellingrath Jr High SchoolGrades: 6-8Distance: 2.6 mi
- 2/10Jefferson Davis High SchoolGrades: 9-12Distance: 0.3 mi

Get pre-qualified for a loan
At Zillow Home Loans, we can pre-qualify you in as little as 5 minutes with no impact to your credit score.An equal housing lender. NMLS #10287.
