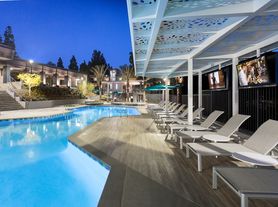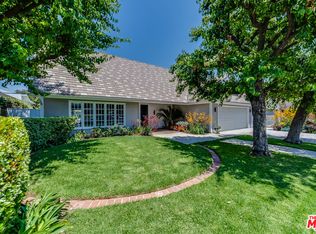This property is available for short-term and long-term rentals, each with its respective pricing options. It is fully furnished, decorated, and equipped with hotel-like essentials and amenities. With our concierge team available to assist 24/7, this home rental offers a five-star hospitality experience, whether you are staying for a few days, a month, or a year.Nestled in the Hollywood Hills, this modern home features an open floor plan and sits on two lots, offering panoramic views from every room. Elevated above the street, this exquisite 4-bedroom, 4-bathroom home boasts 2,786 sqft of exquisitely finished interior and exterior spaces, perfect for entertaining or enjoying the breathtaking surroundings. The gourmet kitchen with a marble waterfall island opens up to the living room, which features double-height ceilings. Both rooms completely open up to the backyard with a zero-edge pool, spa, grassy area, and lounge area with a fire pit, all accessible through Fleetwood sliding doors. The master bedroom features a private balcony and a two-way fireplace that leads into a grand bathroom with his/her vanities, a soaking tub with romantic sunset views, and a gorgeous chandelier that sets the mood for a relaxing evening. Endless amenities and detailed touches include European imported lacquer doors and walk-in closets, crystal pendant lighting, smart appliances, surround sound, multiple fire features, and a combination of gloss tile and hardwood flooring.
Copyright The MLS. All rights reserved. Information is deemed reliable but not guaranteed.
House for rent
$17,000/mo
3437 Troy Dr, Los Angeles, CA 90068
4beds
2,768sqft
Price may not include required fees and charges.
Singlefamily
Available now
Central air
In unit laundry
7 Attached garage spaces parking
Central, fireplace
What's special
Two-way fireplacePanoramic viewsGourmet kitchenSurround soundMarble waterfall islandSmart appliancesOpen floor plan
- 36 days |
- -- |
- -- |
Zillow last checked: 8 hours ago
Listing updated: December 04, 2025 at 09:26pm
Travel times
Looking to buy when your lease ends?
Consider a first-time homebuyer savings account designed to grow your down payment with up to a 6% match & a competitive APY.
Facts & features
Interior
Bedrooms & bathrooms
- Bedrooms: 4
- Bathrooms: 4
- Full bathrooms: 4
Heating
- Central, Fireplace
Cooling
- Central Air
Appliances
- Included: Dishwasher, Disposal, Dryer, Freezer, Microwave, Refrigerator, Washer
- Laundry: In Unit
Features
- Dining Area
- Flooring: Hardwood
- Has fireplace: Yes
Interior area
- Total interior livable area: 2,768 sqft
Property
Parking
- Total spaces: 7
- Parking features: Attached, Private, Covered
- Has attached garage: Yes
- Details: Contact manager
Features
- Exterior features: Contact manager
- Has private pool: Yes
- Has spa: Yes
- Spa features: Hottub Spa
Details
- Parcel number: 5579002005
Construction
Type & style
- Home type: SingleFamily
- Architectural style: Contemporary
- Property subtype: SingleFamily
Condition
- Year built: 2004
Community & HOA
HOA
- Amenities included: Pool
Location
- Region: Los Angeles
Financial & listing details
- Lease term: 1+Year
Price history
| Date | Event | Price |
|---|---|---|
| 11/25/2025 | Price change | $17,000-12.8%$6/sqft |
Source: | ||
| 10/30/2025 | Listed for rent | $19,500$7/sqft |
Source: | ||
| 10/11/2025 | Listing removed | $19,500$7/sqft |
Source: | ||
| 9/22/2025 | Listed for rent | $19,500+3.2%$7/sqft |
Source: | ||
| 9/2/2025 | Listing removed | $2,949,000$1,065/sqft |
Source: | ||

