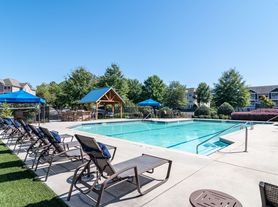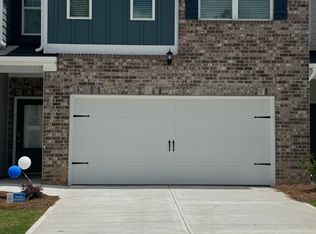Welcome Home! Experience modern luxury in this nearly new, move-in-ready townhome featuring a desirable roommate floor plan. Step inside to discover beautiful finishes and luxury vinyl plank flooring that flow seamlessly throughout the main level, creating an open and airy ambiance. The gourmet kitchen serves as the heart of the home-complete with granite countertops, custom cabinetry, stainless steel appliances, and an expansive center island ideal for entertaining or casual dining. The open-concept design effortlessly connects the kitchen to the spacious great room, providing the perfect setting for relaxation and gatherings. Upstairs, the primary suite offers a peaceful retreat with a walk-in closet and spa-inspired ensuite bath with double vanities and a tub/shower combination. The secondary bedrooms are spacious with access to a well-appointed full bath. Additional highlights include zoned HVAC controlled by Nest thermostat, energy-efficient double-pane windows, and an exceptional location near shopping, dining, and major routes. Style, comfort, and convenience-ready for immediate occupancy.
Copyright Georgia MLS. All rights reserved. Information is deemed reliable but not guaranteed.
Townhouse for rent
$2,000/mo
3437 Sumersbe Ct S, Atlanta, GA 30349
3beds
1,348sqft
Price may not include required fees and charges.
Townhouse
Available now
-- Pets
Central air, electric, zoned, ceiling fan
In hall laundry
Attached garage parking
Electric, central, zoned
What's special
Open-concept designExpansive center islandStainless steel appliancesWalk-in closetGranite countertopsSpa-inspired ensuite bathGourmet kitchen
- 4 days |
- -- |
- -- |
Travel times
Looking to buy when your lease ends?
Consider a first-time homebuyer savings account designed to grow your down payment with up to a 6% match & a competitive APY.
Facts & features
Interior
Bedrooms & bathrooms
- Bedrooms: 3
- Bathrooms: 3
- Full bathrooms: 2
- 1/2 bathrooms: 1
Rooms
- Room types: Family Room
Heating
- Electric, Central, Zoned
Cooling
- Central Air, Electric, Zoned, Ceiling Fan
Appliances
- Included: Dishwasher, Dryer, Microwave, Refrigerator, Washer
- Laundry: In Hall, In Unit, Upper Level
Features
- Ceiling Fan(s), Double Vanity, Roommate Plan, Walk In Closet, Walk-In Closet(s)
- Flooring: Carpet
Interior area
- Total interior livable area: 1,348 sqft
Property
Parking
- Parking features: Attached, Garage
- Has attached garage: Yes
- Details: Contact manager
Features
- Stories: 2
- Exterior features: Architecture Style: Brick Front, Attached, Double Vanity, Foyer, Garage, Garage Door Opener, Heating system: Central, Heating system: Zoned, Heating: Electric, In Hall, Kitchen Level, Level, Lot Features: Level, Oven/Range (Combo), Patio, Roof Type: Composition, Roommate Plan, Sidewalks, Stainless Steel Appliance(s), Street Lights, Upper Level, Walk In Closet, Walk-In Closet(s)
Construction
Type & style
- Home type: Townhouse
- Property subtype: Townhouse
Materials
- Roof: Composition
Condition
- Year built: 2022
Community & HOA
Location
- Region: Atlanta
Financial & listing details
- Lease term: Contact For Details
Price history
| Date | Event | Price |
|---|---|---|
| 10/27/2025 | Listed for rent | $2,000$1/sqft |
Source: GAMLS #10632625 | ||

