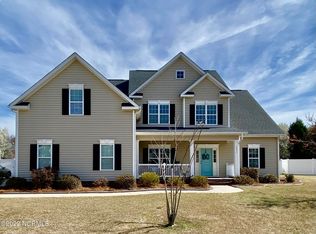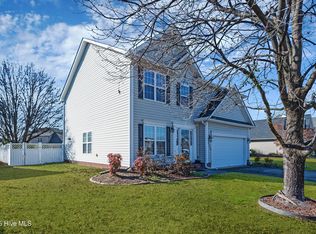Sold for $487,500 on 07/25/25
$487,500
3437 Rounding Bend Road, Winterville, NC 28590
6beds
3,173sqft
Single Family Residence
Built in 2014
0.39 Acres Lot
$486,200 Zestimate®
$154/sqft
$2,945 Estimated rent
Home value
$486,200
$447,000 - $525,000
$2,945/mo
Zestimate® history
Loading...
Owner options
Explore your selling options
What's special
Discover a one-of-a-kind gem in Langston Farms, where elegance meets functionality in this stunning six-bedroom, four-bathroom home. With its custom exterior, intricate stonework, upgraded front door, and stylish garage, this home stands out from the rest. Step inside to a grand two-story foyer that leads to a spacious dining room framed by elegant arched openings. The expansive great room features a cozy fireplace, while the chef's kitchen impresses with abundant cabinetry, granite countertops, a tiled backsplash, an island, and a pantry. The bright breakfast nook overlooks the backyard, offering the perfect spot to start your day.
This home is designed for comfort and privacy, featuring two master suites—one on the first floor with a trayed ceiling and a spa-like en-suite that boasts a double sink vanity, soaking tub, stand-up shower, and an oversized walk-in closet. A private guest suite is located on the opposite side of the home, with an upgraded cultured marble stand-up shower with a glass enclosure. Upstairs, the second master suite includes a walk-in closet and full bath, while the additional bedrooms are spacious with large closets. The sixth bedroom is oversized and can serve as a bonus room if needed. Storage is plentiful with two walk-in attic spaces and a pull-down attic.
Step outside to the grilling patio and spacious backyard, perfect for outdoor entertaining. Fruit trees are producing- Pear Tree, Apple Tree, and berries! Located in Langston Farms, this community offers sidewalks, a neighborhood pool, and even an elementary school within the subdivision. This exceptional home offers both style and functionality—don't miss out on this rare opportunity!
Zillow last checked: 8 hours ago
Listing updated: July 25, 2025 at 11:55am
Listed by:
Felecia Langley 252-347-4056,
Legacy Premier Real Estate, LLC
Bought with:
Maurice A Smith, 354249
Allen Tate - ENC Pirate Realty
Source: Hive MLS,MLS#: 100495836 Originating MLS: Coastal Plains Association of Realtors
Originating MLS: Coastal Plains Association of Realtors
Facts & features
Interior
Bedrooms & bathrooms
- Bedrooms: 6
- Bathrooms: 4
- Full bathrooms: 4
Primary bedroom
- Level: Primary Living Area
Dining room
- Features: Formal
Heating
- Heat Pump, Electric
Cooling
- Central Air
Appliances
- Included: Electric Oven, Built-In Microwave, Refrigerator, Dishwasher
- Laundry: Laundry Room
Features
- Walk-in Closet(s), Vaulted Ceiling(s), Tray Ceiling(s), High Ceilings, Entrance Foyer, Ceiling Fan(s), Pantry, Walk-in Shower, Walk-In Closet(s)
- Flooring: Carpet, Laminate, Vinyl
- Attic: Walk-In
Interior area
- Total structure area: 3,173
- Total interior livable area: 3,173 sqft
Property
Parking
- Total spaces: 2
- Parking features: Concrete
Features
- Levels: Two
- Stories: 2
- Patio & porch: Patio
- Fencing: None
Lot
- Size: 0.39 Acres
Details
- Parcel number: 81579
- Zoning: SFR
- Special conditions: Standard
Construction
Type & style
- Home type: SingleFamily
- Property subtype: Single Family Residence
Materials
- Stone, Vinyl Siding
- Foundation: Slab
- Roof: Composition,Shingle
Condition
- New construction: No
- Year built: 2014
Utilities & green energy
- Sewer: Public Sewer
- Water: Public
- Utilities for property: Sewer Available, Water Available
Community & neighborhood
Security
- Security features: Smoke Detector(s)
Location
- Region: Winterville
- Subdivision: Langston Farms West
HOA & financial
HOA
- Has HOA: Yes
- HOA fee: $200 monthly
- Amenities included: Pool
- Association name: Langston West HOA
- Association phone: 252-329-7368
Other
Other facts
- Listing agreement: Exclusive Right To Sell
- Listing terms: Cash,Conventional,FHA,VA Loan
Price history
| Date | Event | Price |
|---|---|---|
| 7/25/2025 | Sold | $487,500-2.5%$154/sqft |
Source: | ||
| 7/1/2025 | Pending sale | $499,999$158/sqft |
Source: | ||
| 6/9/2025 | Price change | $499,999-6.5%$158/sqft |
Source: | ||
| 4/18/2025 | Price change | $535,000-2.7%$169/sqft |
Source: | ||
| 3/21/2025 | Listed for sale | $550,000+29.4%$173/sqft |
Source: | ||
Public tax history
| Year | Property taxes | Tax assessment |
|---|---|---|
| 2025 | $4,199 +0.3% | $418,557 |
| 2024 | $4,187 +14.7% | $418,557 +40.8% |
| 2023 | $3,650 +0.3% | $297,183 |
Find assessor info on the county website
Neighborhood: 28590
Nearby schools
GreatSchools rating
- 5/10Ridgewood Elementary SchoolGrades: K-5Distance: 0.3 mi
- 3/10A G Cox Middle SchoolGrades: 6-8Distance: 3.1 mi
- 6/10South Central High SchoolGrades: 9-12Distance: 1.6 mi
Schools provided by the listing agent
- Elementary: Ridgewood Elementary School
- Middle: A.G. Cox
- High: South Central High School
Source: Hive MLS. This data may not be complete. We recommend contacting the local school district to confirm school assignments for this home.

Get pre-qualified for a loan
At Zillow Home Loans, we can pre-qualify you in as little as 5 minutes with no impact to your credit score.An equal housing lender. NMLS #10287.

