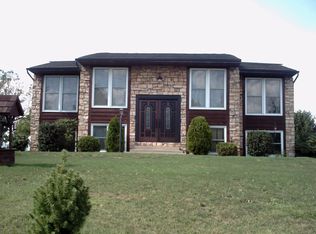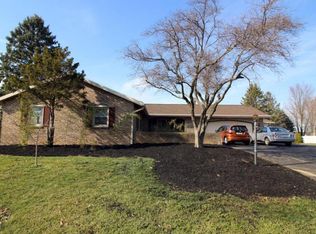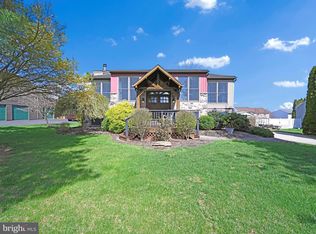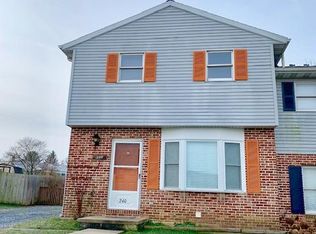Sold for $350,000 on 08/31/23
$350,000
3437 Rothsville Rd, Ephrata, PA 17522
4beds
3,498sqft
Single Family Residence
Built in 1979
0.36 Acres Lot
$441,700 Zestimate®
$100/sqft
$2,594 Estimated rent
Home value
$441,700
$420,000 - $468,000
$2,594/mo
Zestimate® history
Loading...
Owner options
Explore your selling options
What's special
****** OFFER IN HAND.ALL OFFERS DUE WEDNESDAY JULY 26 AT 3PM TO MEET WITH THE OWNER AT 4PM. BRING YOUR HIGHEST AND BEST****** Nice 3/4 BR - 2-1/2 Bath, brick/vinyl Rancher - over 3400 SF of finished floor space - Large Kitchen/Dining Area, plus a large DR/FR open to a pleasant 14 x 19 enclosed porch. Nice kitchen w/solid wood cabinets and recessed lighting. Main floor laundry with loads of cabinets, laundry tub, and powder room. Full finished basement with kitchenette, full bath, BR with WI Closet, and outside stairwell. Nice flat fenced rear yard. 12 x 28 vinyl shed with overhead door. Super location minutes to Rt. 272, 222, and PA Turnpike. Recently, an unknown damage to the siding on the gable end of the garage has happened, as well as in the garage to the drywall. The owner will make a claim to the Insurance Company for the repairs, and will give the Buyer the money from the claim.
Zillow last checked: 8 hours ago
Listing updated: August 31, 2023 at 09:59am
Listed by:
Roger Kline 717-940-5588,
Kingsway Realty - Ephrata
Bought with:
Noah Martin, RS323886
Berkshire Hathaway HomeServices Homesale Realty
Source: Bright MLS,MLS#: PALA2037936
Facts & features
Interior
Bedrooms & bathrooms
- Bedrooms: 4
- Bathrooms: 3
- Full bathrooms: 2
- 1/2 bathrooms: 1
- Main level bathrooms: 2
- Main level bedrooms: 3
Basement
- Area: 1650
Heating
- Baseboard, Zoned, Oil
Cooling
- Attic Fan, Ceiling Fan(s), Central Air, Electric
Appliances
- Included: Microwave, Oven, Washer, Dishwasher, Disposal, Dryer, Exhaust Fan, Oven/Range - Electric, Water Conditioner - Owned, Water Treat System, Water Heater
- Laundry: Main Level, Laundry Room
Features
- Attic, Built-in Features, Ceiling Fan(s), Dining Area, Entry Level Bedroom, Family Room Off Kitchen, Kitchenette, Bathroom - Tub Shower, Walk-In Closet(s), Wine Storage, Recessed Lighting, Block Walls, Dry Wall
- Flooring: Carpet, Laminate, Vinyl
- Windows: Casement, Double Hung, Screens, Vinyl Clad, Window Treatments
- Basement: Finished,Garage Access,Exterior Entry,Partial,Rear Entrance,Walk-Out Access
- Has fireplace: No
Interior area
- Total structure area: 3,498
- Total interior livable area: 3,498 sqft
- Finished area above ground: 1,848
- Finished area below ground: 1,650
Property
Parking
- Total spaces: 8
- Parking features: Garage Faces Front, Garage Door Opener, Driveway, Attached, On Street
- Attached garage spaces: 2
- Uncovered spaces: 6
Accessibility
- Accessibility features: Accessible Entrance
Features
- Levels: One
- Stories: 1
- Patio & porch: Enclosed, Porch, Patio, Screened
- Exterior features: Lighting
- Pool features: None
- Fencing: Picket
- Frontage length: Road Frontage: 109
Lot
- Size: 0.36 Acres
- Features: Front Yard, Landscaped, Rear Yard, SideYard(s)
Details
- Additional structures: Above Grade, Below Grade
- Parcel number: 2700673500000
- Zoning: RMD
- Zoning description: RESIDENTIAL MEDIUM DENSITY
- Special conditions: Standard
Construction
Type & style
- Home type: SingleFamily
- Architectural style: Ranch/Rambler
- Property subtype: Single Family Residence
Materials
- Vinyl Siding, Stick Built, Brick Front
- Foundation: Block
- Roof: Shingle
Condition
- Very Good
- New construction: No
- Year built: 1979
Details
- Builder name: WEBER BROTHERS
Utilities & green energy
- Electric: 200+ Amp Service
- Sewer: On Site Septic
- Water: Well
- Utilities for property: Cable Connected, Cable Available, Electricity Available, Phone, Phone Available
Community & neighborhood
Location
- Region: Ephrata
- Subdivision: Akron
- Municipality: EPHRATA TWP
Other
Other facts
- Listing agreement: Exclusive Agency
- Listing terms: Cash,Conventional
- Ownership: Fee Simple
- Road surface type: Black Top
Price history
| Date | Event | Price |
|---|---|---|
| 8/31/2023 | Sold | $350,000+3.3%$100/sqft |
Source: | ||
| 7/27/2023 | Pending sale | $338,900$97/sqft |
Source: | ||
| 7/18/2023 | Listed for sale | $338,900+38.3%$97/sqft |
Source: | ||
| 10/2/2007 | Sold | $245,000$70/sqft |
Source: Public Record Report a problem | ||
Public tax history
| Year | Property taxes | Tax assessment |
|---|---|---|
| 2025 | $4,948 +2.8% | $209,200 |
| 2024 | $4,812 +2.6% | $209,200 |
| 2023 | $4,688 +2.3% | $209,200 |
Find assessor info on the county website
Neighborhood: 17522
Nearby schools
GreatSchools rating
- 7/10Akron El SchoolGrades: K-4Distance: 1 mi
- 6/10Ephrata Middle SchoolGrades: 7-8Distance: 1.4 mi
- 8/10Ephrata Senior High SchoolGrades: 9-12Distance: 1.2 mi
Schools provided by the listing agent
- Elementary: Akron
- Middle: Ephrata
- High: Ephrata
- District: Ephrata Area
Source: Bright MLS. This data may not be complete. We recommend contacting the local school district to confirm school assignments for this home.

Get pre-qualified for a loan
At Zillow Home Loans, we can pre-qualify you in as little as 5 minutes with no impact to your credit score.An equal housing lender. NMLS #10287.



