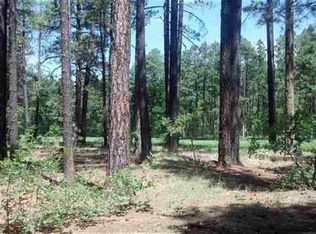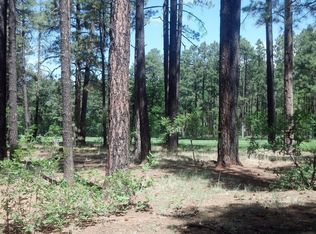Closed
$1,950,000
3437 Red Robin Rd, Pinetop, AZ 85935
4beds
4baths
2,750sqft
Single Family Residence
Built in 1982
0.76 Acres Lot
$194,400 Zestimate®
$709/sqft
$3,833 Estimated rent
Home value
$194,400
$175,000 - $216,000
$3,833/mo
Zestimate® history
Loading...
Owner options
Explore your selling options
What's special
The most beautiful golf course lot in guard gated White Mountain Summer Homes. Overlooking the 17th tee box of WMCC with views of 7 fairways in every direction. Private on a cul-de-sac, the street, Red Robin has buried power lines and sewer. Extensive remodel by Evergreen with exquisite finishes - no expense was spared. Gorgeous wood flooring, stone flooring, granite and tile. 4 bedrooms and 4 baths, oversized garage w/ extra golf cart door. Unusually large golf course lot of .76 acres on a heavily treed and beautifully landscaped lot. Kitchen features a gas wolf range, top of line appliances. Air conditioned. The spacious and peaceful covered deck has a built in grill, it feels like an outdoor living room in the trees. Homes of this quality and location rarely come on the market.
Zillow last checked: 8 hours ago
Listing updated: August 21, 2025 at 01:49pm
Listed by:
Kathryn W Cummings 602-989-8966,
Russ Lyon Sotheby's International Realty - Scottsdale (Camelback),
Marilyn D Cummings 602-469-3290,
Russ Lyon Sotheby's International Realty - Scottsdale (Camelback)
Bought with:
Non Board
Source: WMAOR,MLS#: 256595
Facts & features
Interior
Bedrooms & bathrooms
- Bedrooms: 4
- Bathrooms: 4
Heating
- Forced Air
Cooling
- Central Air
Appliances
- Laundry: Utility Room
Features
- Vaulted Ceiling(s), Shower, Tub/Shower, Double Vanity, Dressing Area, Full Bath, Pantry, Kitchen/Dining Room Combo, Living/Dining Room Combo, Breakfast Bar, Split Bedroom
- Flooring: Wood, Tile
- Windows: Double Pane Windows, Skylight(s)
- Has fireplace: Yes
- Fireplace features: Living Room, Master Bedroom, Fireplace - 2 or More
Interior area
- Total structure area: 2,750
- Total interior livable area: 2,750 sqft
Property
Parking
- Parking features: Garage
- Has garage: Yes
Features
- Patio & porch: Deck
- Exterior features: Rain Gutters, Outdoor Grill
Lot
- Size: 0.76 Acres
- Features: Cul-De-Sac, On Golf Course, Wooded, Tall Pines On Lot, Landscaped, Drip System
Details
- Additional parcels included: No
- Parcel number: 41183007
Construction
Type & style
- Home type: SingleFamily
- Architectural style: Cabin
- Property subtype: Single Family Residence
Materials
- Wood Frame
- Foundation: Stemwall
- Roof: Shingle
Condition
- Year built: 1982
Utilities & green energy
- Electric: Navopache
- Gas: Propane Tank Leased
- Utilities for property: Sewer Available
Community & neighborhood
Security
- Security features: Smoke Detector(s)
Community
- Community features: Gated
Location
- Region: Pinetop
- Subdivision: White Mountain Fairway Estates
HOA & financial
HOA
- Has HOA: Yes
- HOA fee: $1,500 annually
- Association name: Yes
Other
Other facts
- Ownership type: No
Price history
| Date | Event | Price |
|---|---|---|
| 8/21/2025 | Sold | $1,950,000-7.1%$709/sqft |
Source: | ||
| 7/24/2025 | Pending sale | $2,100,000$764/sqft |
Source: | ||
| 7/14/2025 | Price change | $2,100,000-8.7%$764/sqft |
Source: | ||
| 6/26/2025 | Listed for sale | $2,300,000$836/sqft |
Source: | ||
| 6/23/2025 | Pending sale | $2,300,000$836/sqft |
Source: | ||
Public tax history
| Year | Property taxes | Tax assessment |
|---|---|---|
| 2025 | $6,769 +4.3% | $109,300 +10.7% |
| 2024 | $6,493 +10% | $98,701 -15.8% |
| 2023 | $5,904 -11.9% | $117,274 +43.2% |
Find assessor info on the county website
Neighborhood: 85935
Nearby schools
GreatSchools rating
- 7/10Blue Ridge Elementary SchoolGrades: PK-6Distance: 5.1 mi
- 4/10Blue Ridge Junior High SchoolGrades: 7-8Distance: 3.9 mi
- 4/10Blue Ridge High SchoolGrades: 9-12Distance: 3.9 mi

Get pre-qualified for a loan
At Zillow Home Loans, we can pre-qualify you in as little as 5 minutes with no impact to your credit score.An equal housing lender. NMLS #10287.

