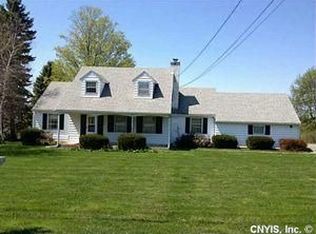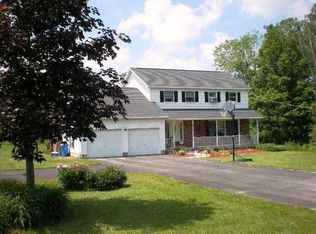Check out the view from this spacious ranch- all the way to the Hamilton College chapel! Architecturally ahead of its time featuring an open concept floor plan with a large kitchen/family room space (with fireplace), living room (also with fireplace) and 2 bedrooms and 2 full baths. There is a 3 season room overlooking THAT VIEW and a full dry basement that has been partially finished for additional living space. The attached garage opens to a wide hall/mud space space then continues to the kitchen offering more functionality. All set on a 1.4 acre lot! 2020-04-08
This property is off market, which means it's not currently listed for sale or rent on Zillow. This may be different from what's available on other websites or public sources.

