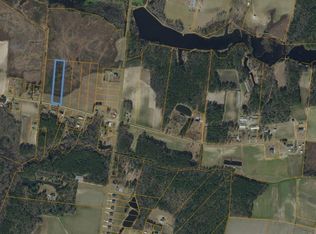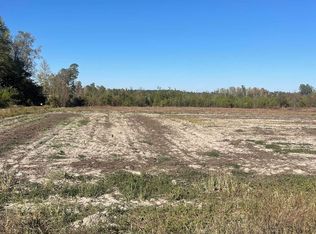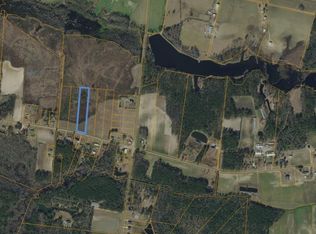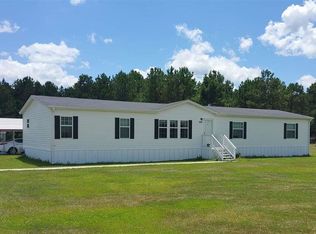Sold for $250,000
$250,000
3437 Joyner Swamp Rd., Galivants Ferry, SC 29544
3beds
1,344sqft
Manufactured Home, Single Family Residence
Built in 2022
3.5 Acres Lot
$247,600 Zestimate®
$186/sqft
$-- Estimated rent
Home value
$247,600
$230,000 - $267,000
Not available
Zestimate® history
Loading...
Owner options
Explore your selling options
What's special
Charming 3 bedroom 2 bath 2022 Manufactured Doublewide situated on 3.5 acres of land in the award winning Aynor School District. The home features a permanent foundation with brick underpinning and solid foundational piers, 12x16ft rear deck and a 8x8ft front deck both built in place on 6x6 post. Take notice of the upgraded lighting package throughout the home accenting the split bedroom design. Insulated Well House, 5 Inch White Seamless Gutters with underground drainage. Large windows let in an abundance of natural lighting throughout the home. NO HOA, this home offers a rare opportunity to own a large tract of land in a great area. Schedule your tour today !!!
Zillow last checked: 8 hours ago
Listing updated: December 05, 2025 at 06:22am
Listed by:
Billy Dalton D Richardson 843-742-7579,
Century 21 McAlpine Associates
Bought with:
Jackie L Taylor, 106012
BHHS Myrtle Beach Real Estate
Source: CCAR,MLS#: 2428227 Originating MLS: Coastal Carolinas Association of Realtors
Originating MLS: Coastal Carolinas Association of Realtors
Facts & features
Interior
Bedrooms & bathrooms
- Bedrooms: 3
- Bathrooms: 2
- Full bathrooms: 2
Primary bedroom
- Level: First
Primary bedroom
- Dimensions: 13'9x12'7
Bedroom 1
- Level: First
- Dimensions: 12'7x9
Bedroom 2
- Dimensions: 12'7x9'9
Primary bathroom
- Features: Tub Shower, Vanity
Dining room
- Features: Kitchen/Dining Combo
- Dimensions: 8'2x8
Kitchen
- Dimensions: 12'7x12'7
Kitchen
- Features: Kitchen Island
- Dimensions: 12'7x12'7
Living room
- Features: Ceiling Fan(s)
Living room
- Dimensions: 19'9x12'7
Living room
- Features: Ceiling Fan(s)
- Dimensions: 19'9x12'7
Other
- Features: Bedroom on Main Level
Other
- Features: Bedroom on Main Level, Utility Room
Heating
- Central, Electric
Cooling
- Central Air
Appliances
- Included: Dishwasher, Microwave, Range, Refrigerator, Dryer, Washer
- Laundry: Washer Hookup
Features
- Split Bedrooms, Bedroom on Main Level, Kitchen Island
- Flooring: Carpet, Vinyl
- Basement: Crawl Space
Interior area
- Total structure area: 1,425
- Total interior livable area: 1,344 sqft
Property
Parking
- Total spaces: 6
- Parking features: Driveway
- Has uncovered spaces: Yes
Features
- Levels: One
- Stories: 1
- Patio & porch: Rear Porch, Front Porch
- Exterior features: Porch
Lot
- Size: 3.50 Acres
- Dimensions: 165 x 889 x 174 x 861
- Features: Outside City Limits, Rectangular, Rectangular Lot
Details
- Additional parcels included: ,
- Parcel number: 19314040010
- Zoning: FA
- Special conditions: None
Construction
Type & style
- Home type: MobileManufactured
- Architectural style: Mobile Home
- Property subtype: Manufactured Home, Single Family Residence
Materials
- Vinyl Siding
- Foundation: Crawlspace
Condition
- Resale
- Year built: 2022
Utilities & green energy
- Sewer: Septic Tank
- Water: Private, Well
- Utilities for property: Electricity Available, Septic Available
Community & neighborhood
Location
- Region: Galivants Ferry
- Subdivision: Not within a Subdivision
HOA & financial
HOA
- Has HOA: No
Other
Other facts
- Body type: Double Wide
- Listing terms: Cash,Conventional,FHA,VA Loan
Price history
| Date | Event | Price |
|---|---|---|
| 3/13/2025 | Sold | $250,000-2%$186/sqft |
Source: | ||
| 2/7/2025 | Contingent | $255,000$190/sqft |
Source: | ||
| 1/31/2025 | Price change | $255,000-1.9%$190/sqft |
Source: | ||
| 1/20/2025 | Price change | $259,900-3.7%$193/sqft |
Source: | ||
| 12/16/2024 | Listed for sale | $269,900$201/sqft |
Source: | ||
Public tax history
Tax history is unavailable.
Neighborhood: 29544
Nearby schools
GreatSchools rating
- 9/10Midland Elementary SchoolGrades: PK-5Distance: 2.1 mi
- 5/10Aynor Middle SchoolGrades: 6-8Distance: 6 mi
- 8/10Aynor High SchoolGrades: 9-12Distance: 5.5 mi
Schools provided by the listing agent
- Elementary: Midland Elementary School
- Middle: Aynor Middle School
- High: Aynor High School
Source: CCAR. This data may not be complete. We recommend contacting the local school district to confirm school assignments for this home.
Sell with ease on Zillow
Get a Zillow Showcase℠ listing at no additional cost and you could sell for —faster.
$247,600
2% more+$4,952
With Zillow Showcase(estimated)$252,552



