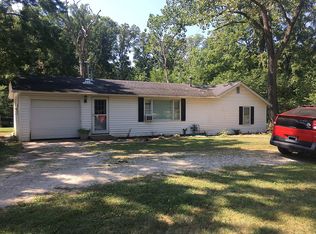Sold for $142,500
$142,500
3437 E Orchard Dr, Decatur, IL 62521
2beds
1,251sqft
Single Family Residence
Built in 1945
0.66 Acres Lot
$150,300 Zestimate®
$114/sqft
$1,448 Estimated rent
Home value
$150,300
$126,000 - $177,000
$1,448/mo
Zestimate® history
Loading...
Owner options
Explore your selling options
What's special
Charming 2-bedroom, 2.5-bath ranch on a spacious .66-acre lot with a blend of modern updates and room to grow. Major improvements include new electrical and plumbing (2021), and new windows throughout most of the home (2018–2022). Both bedrooms were updated with fresh paint, carpet, trim, and lighting in 2020. The main bath was fully gutted and renovated in 2019, and a brand new full bath was added downstairs. The sunroom features a new roof, drywall, trim, doors, fan, and its own heating/cooling unit (2021). The kitchen includes a newer dishwasher (2022) and updated flooring (2025). The full basement offers a partially finished room with tons of potential. Outside, enjoy a fenced yard, wood deck, and oversized 2.5-car garage with workshop space. Additional updates include a newer furnace and A/C. Water heater (2020). A perfect starter home in a great location!
Zillow last checked: 8 hours ago
Listing updated: October 02, 2025 at 11:02am
Listed by:
Tony Piraino 217-875-0555,
Brinkoetter REALTORS®
Bought with:
Jessica Proctor, 475173389
Brinkoetter REALTORS®
Source: CIBR,MLS#: 6254347 Originating MLS: Central Illinois Board Of REALTORS
Originating MLS: Central Illinois Board Of REALTORS
Facts & features
Interior
Bedrooms & bathrooms
- Bedrooms: 2
- Bathrooms: 3
- Full bathrooms: 2
- 1/2 bathrooms: 1
Primary bedroom
- Description: Flooring: Carpet
- Level: Main
Bedroom
- Description: Flooring: Carpet
- Level: Main
Primary bathroom
- Level: Main
Dining room
- Description: Flooring: Laminate
- Level: Main
- Length: 11
Other
- Features: Tub Shower
- Level: Main
Other
- Level: Lower
Kitchen
- Description: Flooring: Laminate
- Level: Main
Living room
- Description: Flooring: Laminate
- Level: Main
- Dimensions: 20 x 12
Heating
- Forced Air
Cooling
- Central Air
Appliances
- Included: Gas Water Heater, Oven, Range, Refrigerator
Features
- Bath in Primary Bedroom, Main Level Primary
- Windows: Replacement Windows
- Basement: Finished,Unfinished,Full
- Has fireplace: No
Interior area
- Total structure area: 1,251
- Total interior livable area: 1,251 sqft
- Finished area above ground: 1,173
- Finished area below ground: 78
Property
Parking
- Total spaces: 2.5
- Parking features: Detached, Garage
- Garage spaces: 2.5
Features
- Levels: One
- Stories: 1
- Patio & porch: Deck
- Exterior features: Fence, Workshop
- Fencing: Yard Fenced
Lot
- Size: 0.66 Acres
Details
- Parcel number: 091330229012
- Zoning: MUN
- Special conditions: None
Construction
Type & style
- Home type: SingleFamily
- Architectural style: Ranch
- Property subtype: Single Family Residence
Materials
- Vinyl Siding
- Foundation: Basement
- Roof: Asphalt,Shingle
Condition
- Year built: 1945
Utilities & green energy
- Sewer: Public Sewer
- Water: Public
Community & neighborhood
Location
- Region: Decatur
- Subdivision: Virgils Add
Other
Other facts
- Road surface type: Asphalt, Concrete
Price history
| Date | Event | Price |
|---|---|---|
| 10/1/2025 | Sold | $142,500$114/sqft |
Source: | ||
| 9/2/2025 | Pending sale | $142,500$114/sqft |
Source: | ||
| 8/3/2025 | Contingent | $142,500$114/sqft |
Source: | ||
| 7/31/2025 | Listed for sale | $142,500+103.6%$114/sqft |
Source: | ||
| 5/5/2016 | Sold | $70,000$56/sqft |
Source: | ||
Public tax history
Tax history is unavailable.
Neighborhood: 62521
Nearby schools
GreatSchools rating
- 1/10Muffley Elementary SchoolGrades: K-6Distance: 0.6 mi
- 1/10Stephen Decatur Middle SchoolGrades: 7-8Distance: 5.2 mi
- 2/10Eisenhower High SchoolGrades: 9-12Distance: 1.9 mi
Schools provided by the listing agent
- District: Decatur Dist 61
Source: CIBR. This data may not be complete. We recommend contacting the local school district to confirm school assignments for this home.
Get pre-qualified for a loan
At Zillow Home Loans, we can pre-qualify you in as little as 5 minutes with no impact to your credit score.An equal housing lender. NMLS #10287.
