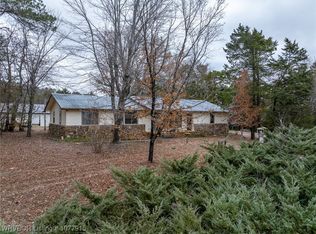Sold for $265,000
$265,000
3437 Brewer Rd, Booneville, AR 72927
3beds
1,104sqft
Manufactured Home, Single Family Residence
Built in 1989
40 Acres Lot
$255,100 Zestimate®
$240/sqft
$841 Estimated rent
Home value
$255,100
Estimated sales range
Not available
$841/mo
Zestimate® history
Loading...
Owner options
Explore your selling options
What's special
Nestled in the picturesque landscape of Booneville, Arkansas, 3437 Brewer Road, offers a slice of paradise spread across 40 acres of stunning land. This meticulously maintained property boasts a perfect blend of woodlands and serene open spaces, crowned by an added pond.
The true potential of this property lies in the endless possibilities it presents. Whether you envision crafting your dream home amidst this idyllic setting or expanding upon the existing structures, the canvas is yours to create. The main residence a spacious double-wide featuring 3 bedrooms and 2 bathrooms, eat-in kitchen, welcomes you with its inviting atmosphere. Enhanced by an added front porch and expansive wood deck. Adding to its appeal is a wood frame sheet metal barn, ingeniously built around a semi-trailer, complete with a convenient lean-to on the back.
With its unparalleled beauty and boundless potential, 3437 Brewer Road is more than just a property—it's an invitation to turn your dreams into reality. Come make it your own!
Zillow last checked: 8 hours ago
Listing updated: May 28, 2024 at 12:47pm
Listed by:
Karley King 479-466-9021,
Anchor Realty Group LLC
Bought with:
LaDonna Jones, PB00081562
McGraw REALTORS
Source: Western River Valley BOR,MLS#: 1072043Originating MLS: Fort Smith Board of Realtors
Facts & features
Interior
Bedrooms & bathrooms
- Bedrooms: 3
- Bathrooms: 2
- Full bathrooms: 2
Heating
- Central, Propane
Cooling
- Window Unit(s)
Appliances
- Included: Some Electric Appliances, Some Gas Appliances, Electric Water Heater, Microwave, Oven, Refrigerator, Range Hood
Features
- Pantry
- Flooring: Carpet, Laminate
- Windows: Blinds
- Number of fireplaces: 1
- Fireplace features: Living Room
Interior area
- Total interior livable area: 1,104 sqft
Property
Parking
- Parking features: Circular Driveway
Features
- Levels: One
- Stories: 1
- Patio & porch: Covered, Deck, Enclosed, Patio
- Fencing: Chain Link,Picket,Privacy,Wood
- Waterfront features: Pond
Lot
- Size: 40 Acres
- Dimensions: 40 Acres
- Features: Landscaped, Outside City Limits, Rural Lot, Secluded, Wooded
Details
- Additional structures: Barn(s)
- Additional parcels included: 20002273000
- Parcel number: 20002288000
- Special conditions: None
- Other equipment: Satellite Dish
Construction
Type & style
- Home type: MobileManufactured
- Property subtype: Manufactured Home, Single Family Residence
Materials
- Masonite
- Foundation: Skirt
- Roof: Asphalt,Shingle
Condition
- Year built: 1989
Utilities & green energy
- Sewer: Septic Tank
- Water: Public
- Utilities for property: Propane, Septic Available, Water Available
Community & neighborhood
Location
- Region: Booneville
- Subdivision: /
Other
Other facts
- Road surface type: Paved
Price history
| Date | Event | Price |
|---|---|---|
| 5/28/2024 | Sold | $265,000+10.4%$240/sqft |
Source: Western River Valley BOR #1072043 Report a problem | ||
| 5/4/2024 | Pending sale | $240,000$217/sqft |
Source: Western River Valley BOR #1072043 Report a problem | ||
| 4/25/2024 | Listed for sale | $240,000$217/sqft |
Source: Western River Valley BOR #1072043 Report a problem | ||
Public tax history
| Year | Property taxes | Tax assessment |
|---|---|---|
| 2024 | $351 | $7,220 |
| 2023 | $351 | $7,220 |
| 2022 | $351 | $7,220 |
Find assessor info on the county website
Neighborhood: 72927
Nearby schools
GreatSchools rating
- 6/10Booneville Elementary SchoolGrades: PK-6Distance: 2.8 mi
- 5/10Booneville Junior High SchoolGrades: 7-9Distance: 2.2 mi
- 8/10Booneville High SchoolGrades: 10-12Distance: 2.1 mi
Schools provided by the listing agent
- Elementary: Booneville
- Middle: Booneville
- High: Booneville
- District: Booneville
Source: Western River Valley BOR. This data may not be complete. We recommend contacting the local school district to confirm school assignments for this home.
