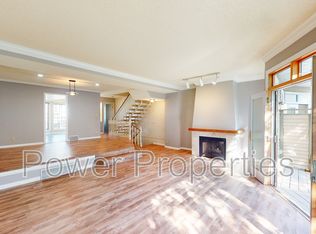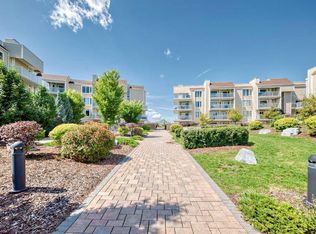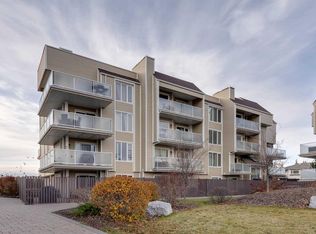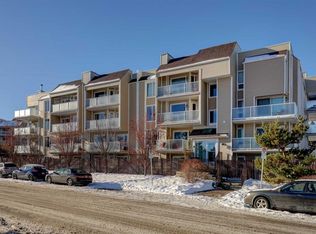AboutWelcome to your next home a beautifully designed multi-level townhouse that offers comfort, charm, and a layout perfect for both relaxing and entertaining.On the entry level, you'll find a single-car garage, a spacious laundry room, and a welcoming front foyer with additional storage space.The second level features a bright and airy split-level, open-concept floor plan with 9-foot ceilings, and a cozy wood-burning fireplace. The kitchen is finished with corian countertops and includes a lovely breakfast nook.Just off the living and family room, step onto a private, peaceful deck surrounded by lush trees and flowers the perfect spot to unwind. A convenient half bath is located just off the breakfast nook.Upstairs, the third level includes a spacious master bedroom complete with a Romeo and Juliet balcony, a generous walk-in closet, and a private ensuite. The second bedroom is well-sized, and theres also a large bonus room that can be used as an additional bedroom, family room, office, or creative workspace. A full 4-piece bathroom completes this level.This unique home combines thoughtful details and functional space in a tranquil setting. We invite you to come and view it we think youll love what you see.
This property is off market, which means it's not currently listed for sale or rent on Zillow. This may be different from what's available on other websites or public sources.



