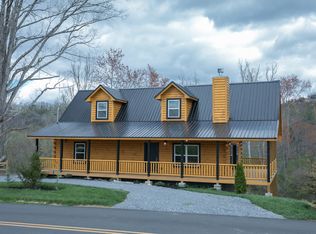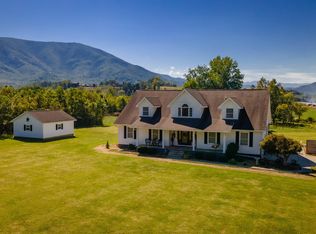Original owner, it's just too large for her. Beautiful home with gorgeous views. It also comes with an extra lot to make the 1.94 acres. all bedrooms are on the first floor. Master away from the other two with its own master bath, jac. tub, separate shower, two walk-in closets. Light and bright, room to spread out. 2nd floor has a huge family room/den with another bonus room and full bath. Out back you have a screened porch, and deck. Front porch is huge with stone floor. Two car attached garage with another garage/workshop separate. Creek at the back. An additional lot in front contains 0.7003 can be purchased For $49,900 to make the total acreage 2.64.
This property is off market, which means it's not currently listed for sale or rent on Zillow. This may be different from what's available on other websites or public sources.


