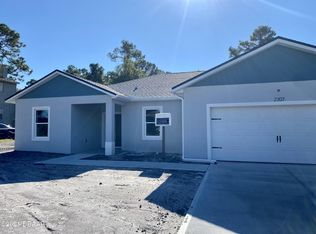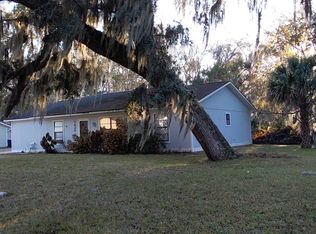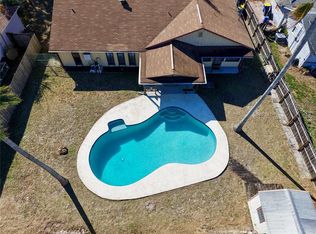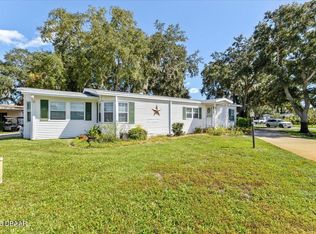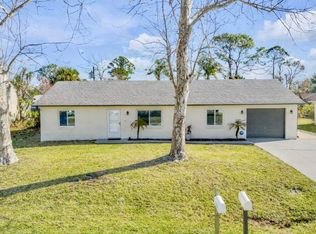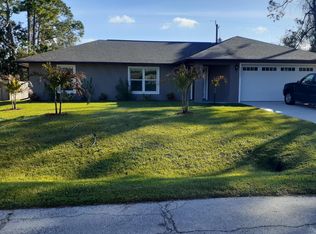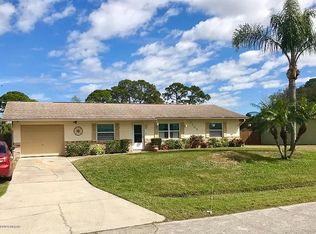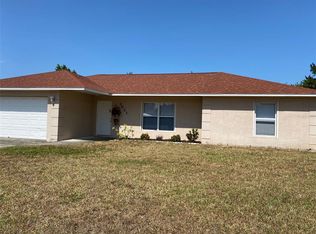Welcome to this beautifully maintained home nestled in the heart of Edgewater! Offering comfort, space, and functionality, this property is ideal for everyday living and entertaining.
Inside, you'll find a bright and open layout with spacious living areas and a well-designed kitchen featuring clean, reliable appliances. The primary suite offers a comfortable retreat with generous closet space and a private en-suite bath.
Step outside to a fully fenced backyard—perfect for pets, gardening, or simply relaxing. A standout feature is the permitted shed, complete with electric and air conditioning—ideal for a home office, creative studio, workshop, or additional storage.
Located in a friendly neighborhood with convenient access to schools, shopping, and major routes, this home offers both charm and versatility.
Schedule your showing today and discover all the possibilities this property has to offer! All information recorded in the MLS is intended to be accurate but cannot be guaranteed.
Active
Price cut: $5K (1/28)
$275,000
3436 Unity Tree Dr, Edgewater, FL 32141
3beds
1,260sqft
Est.:
Single Family Residence, Residential
Built in 1990
9,583.2 Square Feet Lot
$-- Zestimate®
$218/sqft
$-- HOA
What's special
Bright and open layoutWell-designed kitchenPrivate en-suite bathFully fenced backyardGenerous closet space
- 301 days |
- 497 |
- 12 |
Likely to sell faster than
Zillow last checked:
Listing updated:
Listed by:
Rebecca Whitaker 386-316-0683,
EXIT Real Estate Property Solutions
Source: DBAMLS,MLS#: 1212476
Tour with a local agent
Facts & features
Interior
Bedrooms & bathrooms
- Bedrooms: 3
- Bathrooms: 2
- Full bathrooms: 2
Bedroom 1
- Level: Main
- Area: 127.33 Square Feet
- Dimensions: 11.90 x 10.70
Primary bathroom
- Level: Main
- Area: 149.64 Square Feet
- Dimensions: 11.60 x 12.90
Bathroom 2
- Level: Main
- Area: 131.44 Square Feet
- Dimensions: 10.60 x 12.40
Dining room
- Level: Main
- Area: 146.16 Square Feet
- Dimensions: 12.60 x 11.60
Kitchen
- Level: Main
- Area: 107.2 Square Feet
- Dimensions: 13.40 x 8.00
Living room
- Level: Main
- Area: 249.2 Square Feet
- Dimensions: 17.80 x 14.00
Heating
- Central
Cooling
- Central Air
Appliances
- Included: Refrigerator, Electric Range, Dishwasher
- Laundry: In Garage
Features
- Ceiling Fan(s), Open Floorplan, Split Bedrooms
- Flooring: Carpet, Laminate, Tile
Interior area
- Total structure area: 1,860
- Total interior livable area: 1,260 sqft
Property
Parking
- Total spaces: 1
- Parking features: Garage
- Garage spaces: 1
Features
- Levels: One
- Stories: 1
- Patio & porch: Covered, Rear Porch, Screened
- Fencing: Back Yard,Fenced
Lot
- Size: 9,583.2 Square Feet
- Dimensions: 80.0 ft x 125.0 ft
- Features: Corner Lot
Details
- Additional structures: Shed(s)
- Parcel number: 840201152970
Construction
Type & style
- Home type: SingleFamily
- Architectural style: Ranch
- Property subtype: Single Family Residence, Residential
Materials
- Block, Brick, Stucco
- Foundation: Block, Slab, Stone
- Roof: Shingle
Condition
- New construction: No
- Year built: 1990
Utilities & green energy
- Sewer: Public Sewer
- Water: Public
- Utilities for property: Electricity Connected, Sewer Connected, Water Connected
Community & HOA
Community
- Subdivision: Florida Shores
HOA
- Has HOA: No
Location
- Region: Edgewater
Financial & listing details
- Price per square foot: $218/sqft
- Tax assessed value: $236,744
- Annual tax amount: $815
- Date on market: 4/23/2025
- Listing terms: Cash,Conventional,FHA,VA Loan
- Electric utility on property: Yes
- Road surface type: Asphalt
Estimated market value
Not available
Estimated sales range
Not available
Not available
Price history
Price history
| Date | Event | Price |
|---|---|---|
| 1/28/2026 | Price change | $275,000-1.8%$218/sqft |
Source: | ||
| 4/23/2025 | Listed for sale | $280,000+211.1%$222/sqft |
Source: | ||
| 1/9/2013 | Sold | $90,000+2.9%$71/sqft |
Source: Public Record Report a problem | ||
| 7/13/2012 | Price change | $87,500-0.5%$69/sqft |
Source: Watson Realty Corp #1012308 Report a problem | ||
| 4/11/2012 | Price change | $87,900-1.1%$70/sqft |
Source: Watson Realty Corp #S1012308 Report a problem | ||
| 3/21/2012 | Price change | $88,900-1.1%$71/sqft |
Source: Watson Realty Corp #S1012308 Report a problem | ||
| 2/3/2012 | Price change | $89,900-9.2%$71/sqft |
Source: Watson Realty Corp #S1012308 Report a problem | ||
| 1/13/2012 | Listed for sale | $99,000+41.4%$79/sqft |
Source: Watson Realty Corp #1012308 Report a problem | ||
| 5/24/2011 | Sold | $70,000-12.5%$56/sqft |
Source: Public Record Report a problem | ||
| 3/9/2011 | Price change | $80,000+45.5%$63/sqft |
Source: Keller Williams Realty Florida Partners #508832 Report a problem | ||
| 2/24/2011 | Listed for sale | $55,000$44/sqft |
Source: Keller Williams Realty Florida Partners #508832 Report a problem | ||
| 2/23/2011 | Pending sale | $55,000$44/sqft |
Source: Keller Williams Realty Florida Partners #508832 Report a problem | ||
| 1/21/2011 | Price change | $55,000-23.6%$44/sqft |
Source: Keller Williams Realty Florida Partners #1007402 Report a problem | ||
| 10/23/2010 | Price change | $72,000-4%$57/sqft |
Source: Keller Williams Realty Florida Partners #1007402 Report a problem | ||
| 9/25/2010 | Price change | $75,000-6.3%$60/sqft |
Source: Keller Williams Realty Florida Partners #1007402 Report a problem | ||
| 9/3/2010 | Price change | $80,000-9.1%$63/sqft |
Source: Keller Williams Realty Florida Partners #1007402 Report a problem | ||
| 8/21/2010 | Listed for sale | $88,000$70/sqft |
Source: Keller Williams Realty Florida Partners #1007402 Report a problem | ||
Public tax history
Public tax history
| Year | Property taxes | Tax assessment |
|---|---|---|
| 2024 | $815 +4.2% | $84,144 +3% |
| 2023 | $783 +4.8% | $81,694 +3% |
| 2022 | $747 | $79,315 +3% |
| 2021 | -- | $77,005 +1.4% |
| 2020 | $682 | $75,942 +2.3% |
| 2019 | $682 +0.4% | $74,235 +1.9% |
| 2018 | $679 -1% | $72,851 +2.1% |
| 2017 | $686 -2.2% | $71,353 +2.1% |
| 2016 | $701 -4.3% | $69,885 +0.7% |
| 2015 | $732 -2.6% | $69,399 +1.9% |
| 2014 | $752 | $68,104 +1.5% |
| 2013 | -- | $67,098 +9.3% |
| 2012 | -- | $61,395 +1.8% |
| 2011 | -- | $60,327 -17.5% |
| 2010 | -- | $73,141 -17.3% |
| 2009 | -- | $88,436 +40.7% |
| 2007 | -- | $62,863 -0.5% |
| 2006 | -- | $63,170 +6.1% |
| 2005 | -- | $59,544 +3% |
| 2004 | -- | $57,810 +1.9% |
| 2003 | -- | $56,732 +2.4% |
| 2002 | -- | $55,402 +1.6% |
| 2001 | -- | $54,530 +3% |
| 2000 | -- | $52,942 |
Find assessor info on the county website
BuyAbility℠ payment
Est. payment
$1,711/mo
Principal & interest
$1308
Property taxes
$403
Climate risks
Neighborhood: 32141
Nearby schools
GreatSchools rating
- 7/10Indian River Elementary SchoolGrades: PK-5Distance: 1.3 mi
- 4/10New Smyrna Beach Middle SchoolGrades: 6-8Distance: 5 mi
- 4/10New Smyrna Beach High SchoolGrades: 9-12Distance: 5.3 mi
Schools provided by the listing agent
- Elementary: Indian River
- Middle: New Smyrna Beach
- High: New Smyrna Beach
Source: DBAMLS. This data may not be complete. We recommend contacting the local school district to confirm school assignments for this home.
Local experts in 32141
Open to renting?
Browse rentals near this home.- Loading
- Loading
