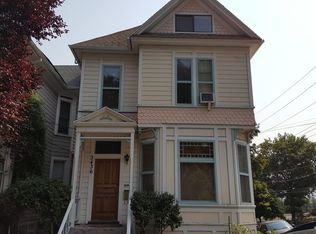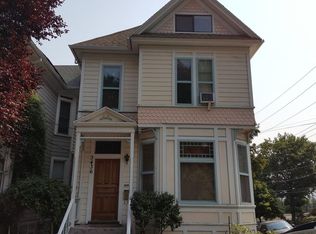Sold
$655,000
3436 SW 1st Ave, Portland, OR 97239
3beds
2,682sqft
Multi Family
Built in 1885
-- sqft lot
$-- Zestimate®
$244/sqft
$4,210 Estimated rent
Home value
Not available
Estimated sales range
Not available
$4,210/mo
Zestimate® history
Loading...
Owner options
Explore your selling options
What's special
Nestled in the vibrant heart of Portland, and very near to OHSU, this Victorian tri-plex seamlessly blends historic charm with contemporary updates. The exterior exemplifies Victorian charm boasting a gabled roof, gingerbread detailing, divided light window, and a front porch adorned with delicate spindlework. As you step into the shared entry, you'll discover three distinct units, each occupying its own floor. Throughout, enjoy the luxury and practicality of hard surface floors, featuring original wood on the first and second levels and new laminate on the third, complemented by lofty ceilings and private balconies for every unit. The second and third floor units offer eastward views, with the third floor revealing the city and mountain on clear days. Recent enhancements extend beyond the exterior paint, including fresh white interiors, new water heaters, brand new electrical panel, upgraded heating and cooling systems, and reinforced deck railings and fire escape. The daylight basement serves as a practical hub for utilities, shared laundry, and additional storage. This well maintained tri-plex doesn't just represent a good investment; it presents an excellent opportunity for the owner-occupant investor in search of a lifestyle in the heart of the city.
Zillow last checked: 8 hours ago
Listing updated: June 07, 2024 at 05:30am
Listed by:
Cristen Lincoln 503-221-8264,
Living Room Realty,
Kiersten Frey 415-810-1428,
Living Room Realty
Bought with:
Brittany Matthews, 201235184
Think Real Estate
Source: RMLS (OR),MLS#: 23004971
Facts & features
Interior
Bedrooms & bathrooms
- Bedrooms: 3
- Bathrooms: 3
- Full bathrooms: 3
Heating
- Mini Split
Cooling
- Heat Pump, Air Conditioning
Appliances
- Included: Range, Refrigerator, Gas Water Heater
- Laundry: Common Area
Features
- Flooring: Wood
- Basement: Daylight,Exterior Entry,Storage Space
Interior area
- Total structure area: 2,682
- Total interior livable area: 2,682 sqft
Property
Parking
- Parking features: None
Features
- Stories: 3
- Patio & porch: Deck
- Has view: Yes
- View description: Mountain(s), Territorial
Lot
- Features: Corner Lot, SqFt 0K to 2999
Details
- Parcel number: R129125
- Zoning: RM1
Construction
Type & style
- Home type: MultiFamily
- Property subtype: Multi Family
Materials
- Wood Siding
- Foundation: Other
- Roof: Composition
Condition
- Updated/Remodeled
- Year built: 1885
Utilities & green energy
- Gas: Gas
- Sewer: Public Sewer
- Water: Public
Community & neighborhood
Security
- Security features: Entry
Community
- Community features: Laundry
Location
- Region: Portland
- Subdivision: Lair Hill/Corbett
HOA & financial
Other financial information
- Total actual rent: 3935
Other
Other facts
- Listing terms: Cash,Conventional
- Road surface type: Paved
Price history
| Date | Event | Price |
|---|---|---|
| 6/7/2024 | Sold | $655,000+2.4%$244/sqft |
Source: | ||
| 3/18/2024 | Pending sale | $639,900$239/sqft |
Source: | ||
| 2/14/2024 | Listed for sale | $639,900+6.8%$239/sqft |
Source: | ||
| 6/15/2020 | Listing removed | $599,000$223/sqft |
Source: Living Room Realty #20058138 | ||
| 3/19/2020 | Pending sale | $599,000$223/sqft |
Source: Living Room Realty #20058138 | ||
Public tax history
| Year | Property taxes | Tax assessment |
|---|---|---|
| 2025 | $10,326 +2.9% | $386,700 +3% |
| 2024 | $10,036 +4% | $375,440 +3% |
| 2023 | $9,650 +2.2% | $364,510 +3% |
Find assessor info on the county website
Neighborhood: Corbett-Terwilliger-Lair Hill
Nearby schools
GreatSchools rating
- 9/10Capitol Hill Elementary SchoolGrades: K-5Distance: 2.5 mi
- 8/10Jackson Middle SchoolGrades: 6-8Distance: 3.8 mi
- 8/10Ida B. Wells-Barnett High SchoolGrades: 9-12Distance: 1.5 mi
Schools provided by the listing agent
- Elementary: Capitol Hill
- Middle: Jackson
- High: Ida B Wells
Source: RMLS (OR). This data may not be complete. We recommend contacting the local school district to confirm school assignments for this home.

Get pre-qualified for a loan
At Zillow Home Loans, we can pre-qualify you in as little as 5 minutes with no impact to your credit score.An equal housing lender. NMLS #10287.

