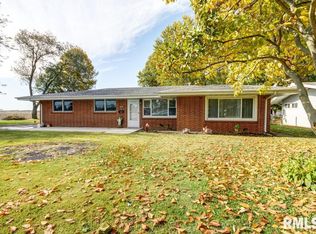Sold for $174,000
$174,000
3436 S Spring St, Springfield, IL 62703
3beds
1,392sqft
Single Family Residence, Residential
Built in 1962
8,645 Square Feet Lot
$183,400 Zestimate®
$125/sqft
$1,419 Estimated rent
Home value
$183,400
$165,000 - $204,000
$1,419/mo
Zestimate® history
Loading...
Owner options
Explore your selling options
What's special
Check out this newly remodeled ranch home at the end of a quiet & well-maintained street in Southern View. Move right in & enjoy everything that has already been finished for you. Beautiful new kitchen w/ white shaker cabinets, white quartz countertops, new SS appliances & awesome backsplash . All flooring is new waterproof LVP & plush carpeting w/ new base. Entire interior professionally painted. New LED lighting, electrical & plumbing. Exterior updates include new Pella windows, all gutters are new & soffit/fascia on front of home. Newer Lennox HVAC system contributing to very low utility costs- CWLP $48 Ameren $71 month average. Enjoy all the extras outside w/ covered patio, lean-to, fenced yard w/ storage shed & extra parking space/side access. Country feel w/ a great location convenient to restaurants/shopping & interstate access.
Zillow last checked: 8 hours ago
Listing updated: November 28, 2024 at 12:01pm
Listed by:
Neil J Martin Mobl:217-622-7057,
Keller Williams Capital
Bought with:
Debra Sarsany, 475118739
The Real Estate Group, Inc.
Source: RMLS Alliance,MLS#: CA1032749 Originating MLS: Capital Area Association of Realtors
Originating MLS: Capital Area Association of Realtors

Facts & features
Interior
Bedrooms & bathrooms
- Bedrooms: 3
- Bathrooms: 1
- Full bathrooms: 1
Bedroom 1
- Level: Main
- Dimensions: 14ft 5in x 9ft 4in
Bedroom 2
- Level: Main
- Dimensions: 14ft 8in x 9ft 2in
Bedroom 3
- Level: Main
- Dimensions: 11ft 1in x 9ft 0in
Other
- Level: Main
- Dimensions: 12ft 0in x 7ft 7in
Family room
- Level: Main
- Dimensions: 19ft 4in x 11ft 1in
Kitchen
- Level: Main
- Dimensions: 15ft 4in x 13ft 4in
Laundry
- Level: Main
- Dimensions: 7ft 1in x 7ft 6in
Living room
- Level: Main
- Dimensions: 19ft 2in x 12ft 6in
Main level
- Area: 1392
Heating
- Forced Air
Cooling
- Central Air
Appliances
- Included: Dishwasher, Microwave, Range, Refrigerator, Washer, Dryer, Gas Water Heater
Features
- Solid Surface Counter, Ceiling Fan(s)
- Windows: Replacement Windows
- Basement: None
- Number of fireplaces: 1
- Fireplace features: Wood Burning, Family Room
Interior area
- Total structure area: 1,392
- Total interior livable area: 1,392 sqft
Property
Parking
- Total spaces: 1
- Parking features: Attached
- Attached garage spaces: 1
- Details: Number Of Garage Remotes: 1
Features
- Patio & porch: Patio
Lot
- Size: 8,645 sqft
- Dimensions: 65 x 133
- Features: Level
Details
- Additional structures: Shed(s), Lean-To
- Parcel number: 22160253009
Construction
Type & style
- Home type: SingleFamily
- Architectural style: Ranch
- Property subtype: Single Family Residence, Residential
Materials
- Frame, Vinyl Siding
- Foundation: Slab
- Roof: Shingle
Condition
- New construction: No
- Year built: 1962
Utilities & green energy
- Sewer: Public Sewer
- Water: Public
- Utilities for property: Cable Available
Community & neighborhood
Location
- Region: Springfield
- Subdivision: Southern View
Other
Other facts
- Road surface type: Paved
Price history
| Date | Event | Price |
|---|---|---|
| 11/25/2024 | Sold | $174,000-0.6%$125/sqft |
Source: | ||
| 11/4/2024 | Pending sale | $175,000$126/sqft |
Source: | ||
| 10/28/2024 | Listed for sale | $175,000+9.4%$126/sqft |
Source: | ||
| 6/22/2023 | Listing removed | -- |
Source: | ||
| 4/18/2023 | Pending sale | $159,900$115/sqft |
Source: | ||
Public tax history
| Year | Property taxes | Tax assessment |
|---|---|---|
| 2024 | $3,495 +4% | $41,604 +9.5% |
| 2023 | $3,360 +4% | $38,001 +5.4% |
| 2022 | $3,230 +110.9% | $36,047 +3.9% |
Find assessor info on the county website
Neighborhood: 62703
Nearby schools
GreatSchools rating
- 4/10Southern View Elementary SchoolGrades: K-5Distance: 0.4 mi
- 2/10Jefferson Middle SchoolGrades: 6-8Distance: 1.3 mi
- 2/10Springfield Southeast High SchoolGrades: 9-12Distance: 2.6 mi
Get pre-qualified for a loan
At Zillow Home Loans, we can pre-qualify you in as little as 5 minutes with no impact to your credit score.An equal housing lender. NMLS #10287.
