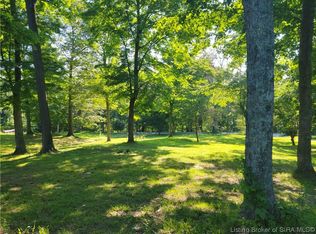Sold for $196,500
Zestimate®
$196,500
3436 S Sharon Hill Rd, Lexington, IN 47138
2beds
1,056sqft
Single Family Residence
Built in 1983
0.5 Acres Lot
$196,500 Zestimate®
$186/sqft
$1,297 Estimated rent
Home value
$196,500
Estimated sales range
Not available
$1,297/mo
Zestimate® history
Loading...
Owner options
Explore your selling options
What's special
Been looking for a cozy place? Nestled on a ½ acre lot, this charming 2 bedroom, 1 bath log cabin might be just what you've been searching for. An added bonus is the 24x34 detached garage—ideal for storage, a workshop, or hobbies. Take in the peaceful surroundings while unwinding on the covered front porch. The open floor plan makes the main living area feel spacious and welcoming and for convenience one of the bedrooms is located on the main floor. Shelves in the utility room provide extra storage, washer/dryer to convey. Shingles, water heater, refrigerator and stove were new in 2019. Propane tank is leased through Auxier and is for stove only. This home has been recently inspected and no major defects were found. Buyers are welcome to conduct any and all inspections; property is being sold in current condition, with no repairs to be made by the seller.
Zillow last checked: 8 hours ago
Listing updated: October 17, 2025 at 10:17pm
Listed by:
Jim Pruett 812-701-1000,
EXP Realty LLC
Bought with:
Ryan L Chanley, 219190
Home Smart Real Estate Service
Source: GLARMLS,MLS#: 1686024
Facts & features
Interior
Bedrooms & bathrooms
- Bedrooms: 2
- Bathrooms: 1
- Full bathrooms: 1
Bedroom
- Description: Laminate
- Level: First
- Area: 108.07
- Dimensions: 10.70 x 10.10
Bedroom
- Description: Vinyl
- Level: Second
- Area: 219.6
- Dimensions: 18.30 x 12.00
Kitchen
- Description: Laminate
- Level: First
- Area: 171.15
- Dimensions: 16.30 x 10.50
Laundry
- Description: Laminate
- Level: First
- Area: 86.45
- Dimensions: 9.50 x 9.10
Living room
- Description: Laminate
- Level: First
- Area: 202.12
- Dimensions: 16.30 x 12.40
Other
- Description: Entry
- Level: First
- Area: 51.45
- Dimensions: 10.50 x 4.90
Heating
- Forced Air
Cooling
- Central Air
Features
- Basement: None
- Has fireplace: No
Interior area
- Total structure area: 1,056
- Total interior livable area: 1,056 sqft
- Finished area above ground: 1,056
- Finished area below ground: 0
Property
Parking
- Total spaces: 1
- Parking features: Detached
- Garage spaces: 1
Features
- Stories: 1
- Patio & porch: Porch
- Fencing: None
Lot
- Size: 0.50 Acres
Details
- Additional structures: Garage(s)
- Parcel number: 391420000020000011
Construction
Type & style
- Home type: SingleFamily
- Property subtype: Single Family Residence
Materials
- Log
- Foundation: Concrete Blk
- Roof: Shingle
Condition
- Year built: 1983
Utilities & green energy
- Sewer: Septic Tank
- Water: Public
- Utilities for property: Electricity Connected
Community & neighborhood
Location
- Region: Lexington
- Subdivision: None
HOA & financial
HOA
- Has HOA: No
Price history
| Date | Event | Price |
|---|---|---|
| 9/17/2025 | Sold | $196,500+3.5%$186/sqft |
Source: | ||
| 7/29/2025 | Pending sale | $189,900$180/sqft |
Source: | ||
| 7/23/2025 | Price change | $189,900-9.1%$180/sqft |
Source: | ||
| 6/16/2025 | Price change | $209,000-5%$198/sqft |
Source: | ||
| 5/2/2025 | Listed for sale | $219,900+69.2%$208/sqft |
Source: | ||
Public tax history
| Year | Property taxes | Tax assessment |
|---|---|---|
| 2024 | $429 -47.1% | $89,600 -11.4% |
| 2023 | $811 +25.9% | $101,100 +1% |
| 2022 | $644 -2.8% | $100,100 +8.5% |
Find assessor info on the county website
Neighborhood: 47138
Nearby schools
GreatSchools rating
- 6/10Southwestern Elementary SchoolGrades: PK-5Distance: 4.1 mi
- 4/10Southwestern Middle SchoolGrades: 6-8Distance: 4.2 mi
- 4/10Southwestern Middle/Sr High SchoolGrades: 9-12Distance: 4.2 mi

Get pre-qualified for a loan
At Zillow Home Loans, we can pre-qualify you in as little as 5 minutes with no impact to your credit score.An equal housing lender. NMLS #10287.
