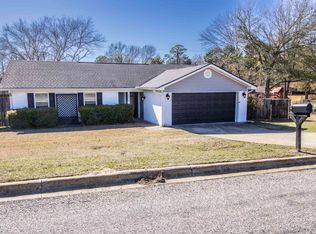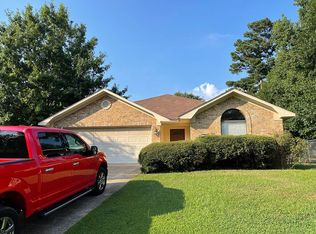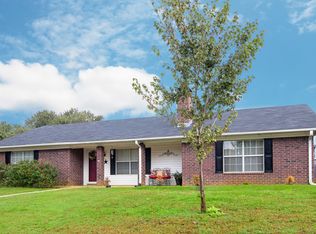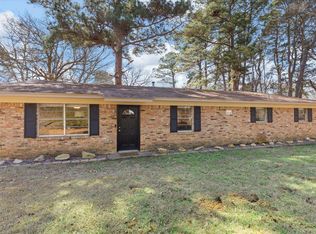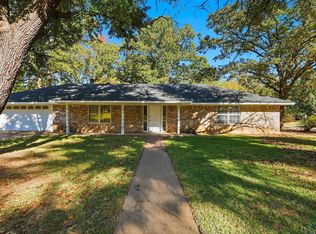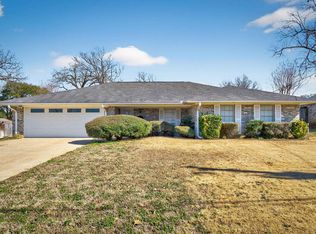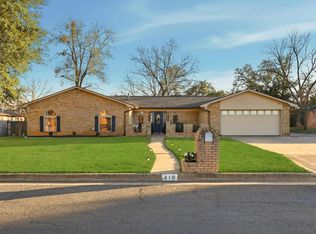Welcome home to this inviting 3-bedroom, 2-bath beauty tucked into a wonderful location within Hallsville ISD, where comfort, style, and everyday functionality come together effortlessly. The heart of the home is the spacious kitchen, thoughtfully designed for both cooking and connection. You’ll appreciate the abundance of granite countertops, plentiful cabinetry, stainless steel appliances, and a convenient breakfast bar—ideal for morning coffee, casual meals, or hosting get-togethers. There’s truly room to prep, serve, and gather with ease. The open living area features a vaulted ceiling that enhances the sense of space while allowing natural light to pour in, creating a warm and welcoming atmosphere. A split floorplan offers added privacy between bedrooms, while generous closet space throughout ensures storage is never a concern. Step outside to the privacy-fenced backyard, where a covered porch sets the stage for outdoor enjoyment year-round. The space is complete with a custom bar area and firepit, making it perfect for relaxing evenings, entertaining guests, or unwinding after a long day. This backyard truly extends the living space outdoors. With its desirable location, thoughtful layout, and move-in-ready appeal, this home offers both comfort and versatility—inside and out. A wonderful opportunity to enjoy easy living in a highly sought-after area. This home is move-in ready and in a fantastic location—don’t miss your chance to make it yours! Schedule a showing today!
For sale
$289,900
3436 Rupe Huffman Rd, Longview, TX 75605
3beds
1,735sqft
Est.:
Single Family Residence
Built in 1996
0.28 Acres Lot
$286,400 Zestimate®
$167/sqft
$-- HOA
What's special
Stainless steel appliancesAbundance of granite countertopsCustom bar areaVaulted ceilingGenerous closet space throughoutSpacious kitchenPlentiful cabinetry
- 39 days |
- 437 |
- 20 |
Likely to sell faster than
Zillow last checked: 8 hours ago
Listing updated: January 06, 2026 at 03:30pm
Listed by:
Kimberly Buettner 903-790-1143,
Texas Real Estate Executives, The Daniels Group - Gilmer
Source: LGVBOARD,MLS#: 20260086
Tour with a local agent
Facts & features
Interior
Bedrooms & bathrooms
- Bedrooms: 3
- Bathrooms: 2
- Full bathrooms: 2
Rooms
- Room types: Family Room
Bedroom
- Features: Master Bedroom Split, Separate walk-In Closets, Walk-In Closet(s)
Bathroom
- Features: Shower/Tub, Ceramic Tile
Heating
- Central Electric
Cooling
- Central Electric
Appliances
- Included: Elec Range/Oven, Microwave, Dishwasher, Plumbed For Ice Maker, Electric Water Heater
- Laundry: Laundry Closet
Features
- Ceiling Fan(s), Granite Counters, Ceiling Fans, Breakfast Bar, Eat-in Kitchen
- Flooring: Carpet, Laminate
- Windows: Partial Curtains, Shades/Blinds
- Has fireplace: No
- Fireplace features: None
Interior area
- Total interior livable area: 1,735 sqft
Property
Parking
- Total spaces: 2
- Parking features: Garage, Garage Faces Front, Attached, Concrete
- Attached garage spaces: 2
- Has uncovered spaces: Yes
Features
- Levels: One
- Stories: 1
- Patio & porch: Covered
- Pool features: None
- Fencing: Wood
Lot
- Size: 0.28 Acres
- Dimensions: 100x120
- Features: Landscaped, Improved Grass, Sandy Loam
- Topography: Sloping
- Residential vegetation: None
Details
- Additional structures: Storage, Storage Buildings
- Parcel number: R000046955
Construction
Type & style
- Home type: SingleFamily
- Architectural style: Ranch
- Property subtype: Single Family Residence
Materials
- Brick Veneer
- Foundation: Slab
- Roof: Composition
Condition
- Year built: 1996
Details
- Warranty included: Yes
Utilities & green energy
- Sewer: Aerobic Septic, Cooperative
- Water: Cooperative, Gum Spring
- Utilities for property: Electricity Available
Community & HOA
Location
- Region: Longview
Financial & listing details
- Price per square foot: $167/sqft
- Tax assessed value: $258,090
- Annual tax amount: $1,769
- Price range: $289.9K - $289.9K
- Date on market: 1/6/2026
- Listing terms: Cash,FHA,Conventional,VA Loan,Must Qualify
- Exclusions: None
- Road surface type: Asphalt
Estimated market value
$286,400
$272,000 - $301,000
$2,012/mo
Price history
Price history
| Date | Event | Price |
|---|---|---|
| 1/6/2026 | Listed for sale | $289,900+1.8%$167/sqft |
Source: | ||
| 1/6/2026 | Listing removed | $284,900$164/sqft |
Source: NTREIS #20895914 Report a problem | ||
| 3/28/2025 | Price change | $284,9000%$164/sqft |
Source: | ||
| 1/2/2025 | Listed for sale | $285,000+1.8%$164/sqft |
Source: Owner Report a problem | ||
| 4/22/2022 | Sold | -- |
Source: | ||
Public tax history
Public tax history
| Year | Property taxes | Tax assessment |
|---|---|---|
| 2024 | $1,623 +5.6% | $258,090 +3.3% |
| 2023 | $1,537 +24.2% | $249,940 +52.3% |
| 2022 | $1,237 | $164,130 +14.4% |
Find assessor info on the county website
BuyAbility℠ payment
Est. payment
$1,723/mo
Principal & interest
$1364
Property taxes
$258
Home insurance
$101
Climate risks
Neighborhood: 75605
Nearby schools
GreatSchools rating
- 6/10Hallsville North Elementary SchoolGrades: PK-4Distance: 6.4 mi
- 9/10Hallsville Junior High SchoolGrades: 6-8Distance: 7.6 mi
- 6/10Hallsville High SchoolGrades: 9-12Distance: 6 mi
Schools provided by the listing agent
- District: Hallsville
Source: LGVBOARD. This data may not be complete. We recommend contacting the local school district to confirm school assignments for this home.
- Loading
- Loading
