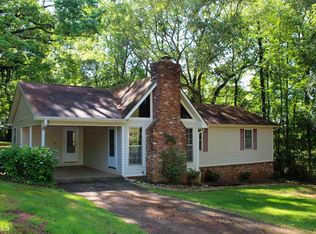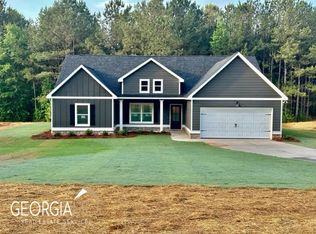Closed
$295,000
3436 Roanoke Rd, Lagrange, GA 30240
3beds
2,497sqft
Single Family Residence
Built in 1987
2 Acres Lot
$331,500 Zestimate®
$118/sqft
$2,456 Estimated rent
Home value
$331,500
$312,000 - $355,000
$2,456/mo
Zestimate® history
Loading...
Owner options
Explore your selling options
What's special
THE BEST OF BOTH WORLDS!!!!!!! ALL THE PRIVACY THAT AN ESTATE SIZED LOT OFFERS WITH THE CONVENIENCE OF BEING SITUATED CLOSE TO THE CITY LMITS. JUST MINUTES FROM THE NEW RETAIL DEVELOPMENT WITH THE NEW PUBLIX, STARBUCKS & CHIC FILA & A STONES THROW FROM THE PRISTINE SHORES OF WEST POINT LAKE VIA MULTIPLE PUBLIC ACCES PARKS. WIDE OPEN FLOWING FLOORPLAN DESIGNED & BUILT WITH A STRONG FOCUS ON QUALITY FAMILY TIME & ENTERTAINING SINGLE LEVEL HOME WITH FRESHLY PAINTED EXTERIOR & NEW CARPET & PAD IN ALL BEDROOMS, OVERSIZED KITCHEN WITH LOADS OF CABINET & COUNTER/WORKSPACE & PREP ISLAND THAT SPILLS INTO THE GIGANTIC FAMILY ROOM WITH KILLER VIEWS OF THE PRIVATE BACKYARD & INGROUND POOL THIS IS AN ABSOLUTE MUST SEE IN THE HOLLIS HAND SCHOOL ZONE!!!!! MUST SEE !!!!!!
Zillow last checked: 8 hours ago
Listing updated: January 12, 2024 at 06:44am
Listed by:
Joel Upchurch 706-523-1702,
RE/MAX Results
Bought with:
Brooke Henderson, 380022
Go Realty
Source: GAMLS,MLS#: 20161873
Facts & features
Interior
Bedrooms & bathrooms
- Bedrooms: 3
- Bathrooms: 3
- Full bathrooms: 3
- Main level bathrooms: 3
- Main level bedrooms: 3
Dining room
- Features: Separate Room
Kitchen
- Features: Breakfast Area, Kitchen Island
Heating
- Electric, Central
Cooling
- Electric, Ceiling Fan(s), Central Air
Appliances
- Included: Cooktop, Dishwasher, Oven, Stainless Steel Appliance(s)
- Laundry: Common Area
Features
- Bookcases, Master On Main Level
- Flooring: Hardwood, Carpet
- Basement: Crawl Space
- Number of fireplaces: 1
- Fireplace features: Family Room
Interior area
- Total structure area: 2,497
- Total interior livable area: 2,497 sqft
- Finished area above ground: 2,497
- Finished area below ground: 0
Property
Parking
- Total spaces: 2
- Parking features: Attached, Carport, Kitchen Level, Side/Rear Entrance, Guest
- Has carport: Yes
Features
- Levels: One
- Stories: 1
- Patio & porch: Porch, Patio
- Has private pool: Yes
- Pool features: In Ground
- Has view: Yes
- View description: Seasonal View
Lot
- Size: 2 Acres
- Features: Level, Open Lot, Private
- Residential vegetation: Partially Wooded, Cleared, Grassed
Details
- Additional structures: Outbuilding
- Parcel number: 0814 000051
Construction
Type & style
- Home type: SingleFamily
- Architectural style: Traditional
- Property subtype: Single Family Residence
Materials
- Wood Siding
- Foundation: Block
- Roof: Composition
Condition
- Resale
- New construction: No
- Year built: 1987
Utilities & green energy
- Electric: 220 Volts
- Sewer: Septic Tank
- Water: Public
- Utilities for property: Cable Available, Electricity Available, High Speed Internet, Phone Available, Water Available
Community & neighborhood
Security
- Security features: Smoke Detector(s)
Community
- Community features: None
Location
- Region: Lagrange
- Subdivision: Holly Hills
Other
Other facts
- Listing agreement: Exclusive Right To Sell
Price history
| Date | Event | Price |
|---|---|---|
| 1/11/2024 | Sold | $295,000+0%$118/sqft |
Source: | ||
| 12/13/2023 | Pending sale | $294,900$118/sqft |
Source: | ||
| 12/11/2023 | Listed for sale | $294,900$118/sqft |
Source: | ||
Public tax history
| Year | Property taxes | Tax assessment |
|---|---|---|
| 2025 | $3,244 +8% | $126,880 +15.2% |
| 2024 | $3,004 +56.4% | $110,160 +52.1% |
| 2023 | $1,921 +2.9% | $72,440 +5.2% |
Find assessor info on the county website
Neighborhood: 30240
Nearby schools
GreatSchools rating
- 6/10Hollis Hand Elementary SchoolGrades: PK-5Distance: 3.9 mi
- 6/10Gardner-Newman Middle SchoolGrades: 6-8Distance: 8.2 mi
- 7/10Lagrange High SchoolGrades: 9-12Distance: 5.1 mi
Schools provided by the listing agent
- Elementary: Hollis Hand
- Middle: Gardner Newman
- High: Lagrange
Source: GAMLS. This data may not be complete. We recommend contacting the local school district to confirm school assignments for this home.
Get a cash offer in 3 minutes
Find out how much your home could sell for in as little as 3 minutes with a no-obligation cash offer.
Estimated market value$331,500
Get a cash offer in 3 minutes
Find out how much your home could sell for in as little as 3 minutes with a no-obligation cash offer.
Estimated market value
$331,500

