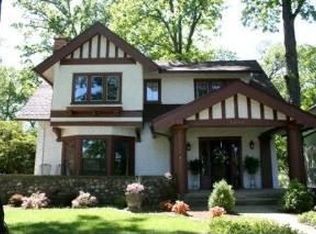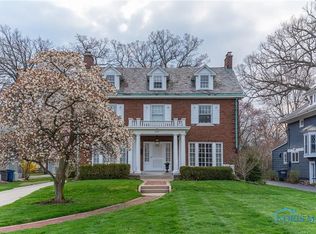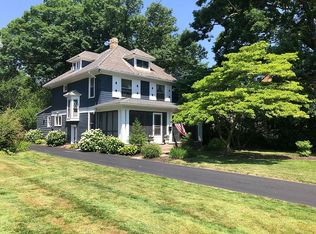Sold for $340,000 on 06/18/24
$340,000
3436 River Rd, Toledo, OH 43614
3beds
2,144sqft
Single Family Residence
Built in 1911
0.41 Acres Lot
$362,700 Zestimate®
$159/sqft
$2,070 Estimated rent
Home value
$362,700
$334,000 - $395,000
$2,070/mo
Zestimate® history
Loading...
Owner options
Explore your selling options
What's special
AMAZING River Road Home with perfect mix of modern and classic charm. TONS of space with a 4 season sun room that doubles as extra family room, as well as Master Suite with attached Nursery or Office. Beautiful wooded lot with front and back porch and patio, garden, extra fenced back yard and HUGE 2.5 car garage. Complete with Hardwood floors, Bay Windows, Kitchen Island, Built in Bar and cozy Fireplace. MUST SEE AND FAST!
Zillow last checked: 8 hours ago
Listing updated: October 14, 2025 at 12:15am
Listed by:
Zachary Boling 419-777-5391,
Key Realty LTD,
Keith M. Degnan 419-345-7808,
Key Realty
Bought with:
Cindy Mikolajewski, 2014004339
The Danberry Co
Source: NORIS,MLS#: 6115140
Facts & features
Interior
Bedrooms & bathrooms
- Bedrooms: 3
- Bathrooms: 3
- Full bathrooms: 2
- 1/2 bathrooms: 1
Primary bedroom
- Features: Ceiling Fan(s)
- Level: Upper
- Dimensions: 22 x 10
Bedroom 2
- Features: Ceiling Fan(s)
- Level: Upper
- Dimensions: 14 x 12
Bedroom 3
- Features: Ceiling Fan(s)
- Level: Upper
- Dimensions: 14 x 11
Dining room
- Features: Dry Bar, Crown Molding
- Level: Main
- Dimensions: 14 x 12
Kitchen
- Features: Kitchen Island
- Level: Main
- Dimensions: 15 x 14
Living room
- Features: Crown Molding, Fireplace
- Level: Main
- Dimensions: 22 x 13
Office
- Level: Upper
- Dimensions: 10 x 10
Sun room
- Features: Skylight, Vaulted Ceiling(s)
- Level: Main
- Dimensions: 19 x 17
Heating
- Forced Air, Natural Gas
Cooling
- Central Air
Appliances
- Included: Dishwasher, Microwave, Water Heater, Dryer, Refrigerator, Washer
Features
- Ceiling Fan(s), Crown Molding, Dry Bar, Primary Bathroom, Vaulted Ceiling(s)
- Flooring: Carpet, Wood
- Windows: Skylight(s)
- Basement: Full
- Has fireplace: Yes
- Fireplace features: Family Room, Gas
Interior area
- Total structure area: 2,144
- Total interior livable area: 2,144 sqft
Property
Parking
- Total spaces: 2.5
- Parking features: Concrete, Detached Garage, Driveway
- Garage spaces: 2.5
- Has uncovered spaces: Yes
Features
- Has view: Yes
- View description: Water
- Has water view: Yes
- Water view: Water
Lot
- Size: 0.41 Acres
- Dimensions: 17,700
- Features: Wooded
Details
- Parcel number: 0307358
Construction
Type & style
- Home type: SingleFamily
- Architectural style: Traditional
- Property subtype: Single Family Residence
Materials
- Concrete, Stucco
- Roof: Shingle
Condition
- Year built: 1911
Utilities & green energy
- Sewer: Sanitary Sewer
- Water: Public
Community & neighborhood
Location
- Region: Toledo
- Subdivision: Central Grove
Other
Other facts
- Listing terms: Cash,Conventional,FHA
Price history
| Date | Event | Price |
|---|---|---|
| 6/20/2024 | Pending sale | $339,9000%$159/sqft |
Source: NORIS #6115140 Report a problem | ||
| 6/18/2024 | Sold | $340,000+0%$159/sqft |
Source: NORIS #6115140 Report a problem | ||
| 5/21/2024 | Contingent | $339,900$159/sqft |
Source: NORIS #6115140 Report a problem | ||
| 5/17/2024 | Listed for sale | $339,900+3%$159/sqft |
Source: NORIS #6115140 Report a problem | ||
| 11/15/2021 | Listing removed | -- |
Source: NORIS #6078513 Report a problem | ||
Public tax history
| Year | Property taxes | Tax assessment |
|---|---|---|
| 2024 | $5,843 +24.8% | $99,085 +30.7% |
| 2023 | $4,683 -0.1% | $75,810 |
| 2022 | $4,689 -2.6% | $75,810 |
Find assessor info on the county website
Neighborhood: Beverly
Nearby schools
GreatSchools rating
- 5/10Harvard Elementary SchoolGrades: PK-8Distance: 0.6 mi
- 2/10Bowsher High SchoolGrades: 9-12Distance: 0.8 mi
Schools provided by the listing agent
- Elementary: Harvard
- High: Bowsher
Source: NORIS. This data may not be complete. We recommend contacting the local school district to confirm school assignments for this home.

Get pre-qualified for a loan
At Zillow Home Loans, we can pre-qualify you in as little as 5 minutes with no impact to your credit score.An equal housing lender. NMLS #10287.
Sell for more on Zillow
Get a free Zillow Showcase℠ listing and you could sell for .
$362,700
2% more+ $7,254
With Zillow Showcase(estimated)
$369,954

