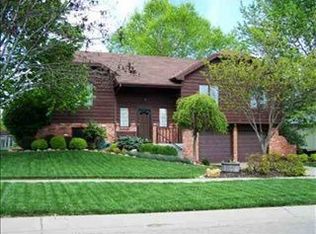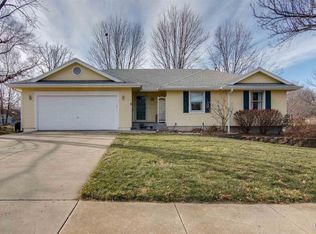Sold
Price Unknown
3436 NW Fredith Rd, Topeka, KS 66618
3beds
1,882sqft
Single Family Residence, Residential
Built in 2001
0.44 Acres Lot
$331,100 Zestimate®
$--/sqft
$2,098 Estimated rent
Home value
$331,100
$315,000 - $348,000
$2,098/mo
Zestimate® history
Loading...
Owner options
Explore your selling options
What's special
Seaman area 3bed, 2bath ranch with main floor laundry and a mostly unfinished basement with daylight windows for future expansion or storage. Sellers didn't plan to move so everything has been well taken care of and improved throughout! New since purchasing: flooring, roof, kitchen counter tops, backsplash, rangehood, fixtures, paint (inside and out) bathroom updates, garage door and more! Great colors and floor plan! Outside features fantastic landscaping, large lot with pergola and storage shed. This one is a must see!
Zillow last checked: 8 hours ago
Listing updated: August 31, 2023 at 01:26pm
Listed by:
Erica Lichtenauer 785-554-7311,
Countrywide Realty, Inc.
Bought with:
Jonnie Voiers, SP00239466
Kirk & Cobb, Inc.
Source: Sunflower AOR,MLS#: 230273
Facts & features
Interior
Bedrooms & bathrooms
- Bedrooms: 3
- Bathrooms: 2
- Full bathrooms: 2
Primary bedroom
- Level: Main
- Area: 213.06
- Dimensions: 15.1x14.11
Bedroom 2
- Level: Main
- Area: 175.68
- Dimensions: 14.4x12.2
Bedroom 3
- Level: Main
- Area: 132.21
- Dimensions: 11.7x11.3
Kitchen
- Level: Main
- Dimensions: 11.3x11.7+9.4x8.10
Laundry
- Level: Main
- Area: 76.96
- Dimensions: 10.4x7.4
Living room
- Level: Main
- Area: 344.96
- Dimensions: 19.6x17.6
Heating
- Natural Gas
Cooling
- Central Air
Appliances
- Included: Electric Range, Dishwasher, Disposal
- Laundry: Main Level
Features
- Coffered Ceiling(s)
- Flooring: Ceramic Tile, Laminate, Carpet
- Basement: Concrete,Full,Partially Finished,Daylight
- Number of fireplaces: 1
- Fireplace features: One, Living Room, Electric
Interior area
- Total structure area: 1,882
- Total interior livable area: 1,882 sqft
- Finished area above ground: 1,792
- Finished area below ground: 90
Property
Parking
- Parking features: Attached
- Has attached garage: Yes
Accessibility
- Accessibility features: Handicap Features
Features
- Patio & porch: Patio
Lot
- Size: 0.44 Acres
- Dimensions: 85 x 115 x 146
Details
- Additional structures: Shed(s)
- Parcel number: R7846
- Special conditions: Standard,Arm's Length
Construction
Type & style
- Home type: SingleFamily
- Architectural style: Ranch
- Property subtype: Single Family Residence, Residential
Materials
- Frame
- Roof: Composition
Condition
- Year built: 2001
Utilities & green energy
- Water: Public
Community & neighborhood
Location
- Region: Topeka
- Subdivision: Forest Hills Es
Price history
| Date | Event | Price |
|---|---|---|
| 8/31/2023 | Sold | -- |
Source: | ||
| 8/9/2023 | Pending sale | $283,000$150/sqft |
Source: | ||
| 7/31/2023 | Listed for sale | $283,000$150/sqft |
Source: | ||
Public tax history
| Year | Property taxes | Tax assessment |
|---|---|---|
| 2025 | -- | $32,660 |
| 2024 | $4,916 +9.9% | $32,660 +11.8% |
| 2023 | $4,473 +8.7% | $29,225 +11% |
Find assessor info on the county website
Neighborhood: Northland
Nearby schools
GreatSchools rating
- 7/10West Indianola Elementary SchoolGrades: K-6Distance: 2.1 mi
- 5/10Seaman Middle SchoolGrades: 7-8Distance: 3 mi
- 6/10Seaman High SchoolGrades: 9-12Distance: 2.1 mi
Schools provided by the listing agent
- Elementary: West Indianola Elementary School/USD 345
- Middle: Seaman Middle School/USD 345
- High: Seaman High School/USD 345
Source: Sunflower AOR. This data may not be complete. We recommend contacting the local school district to confirm school assignments for this home.

