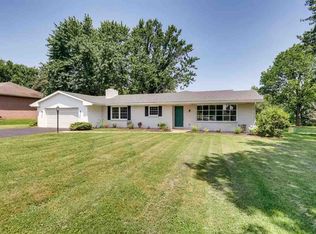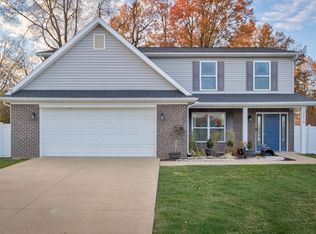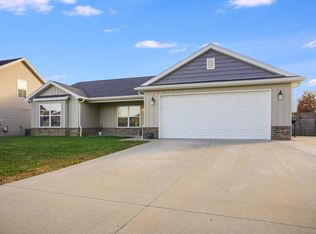Welcome to 3436 Heckel Road! Located in the heart of the north side of Evansville between Oak Hill Road and N Green River Road, this 3 Bedroom ranch style home offers so much, and more! There is an abundance of space for entertaining, including a partially finished basement with a BONUS room that could work as a 4th Bedroom, man cave, or just for extra storage. This home sits on over half an acre lot with a large fenced in backyard making it a great space for pets. In the backyard you will also find a large deck for grilling or just enjoying the day. For those cold winter nights, the seller has installed a wood burning fireplace that helps cut down on monthly heating costs, and keeps the house warm and cozy. Come check out this incredible property with is being sold AS-IS.
This property is off market, which means it's not currently listed for sale or rent on Zillow. This may be different from what's available on other websites or public sources.


