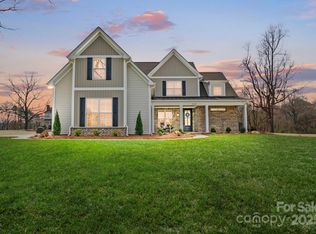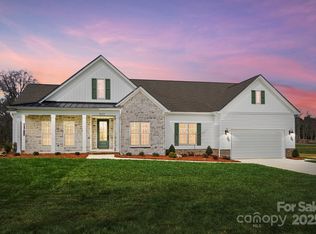Closed
$516,863
3436 Greene Rd, Monroe, NC 28110
4beds
1,819sqft
Single Family Residence
Built in 2024
0.95 Acres Lot
$520,900 Zestimate®
$284/sqft
$2,182 Estimated rent
Home value
$520,900
$495,000 - $547,000
$2,182/mo
Zestimate® history
Loading...
Owner options
Explore your selling options
What's special
Discover the perfect blend of modern elegance and cozy charm in this stunning custom-built ranch by Thayer Contracting. Nestled on nearly an acre of land with no HOA fees, this home offers privacy, space, and high-quality craftsmanship throughout.
Step inside to an open floor plan designed for effortless living and entertaining. The heart of the home is the kitchen, featuring a large island, quartz countertops, and a gas range. Beautiful custom cabinetry provides ample storage, and the space flows seamlessly into the warm and inviting family room, creating a perfect setting for relaxation and connection.
This home offers a split-bedroom layout for added privacy. The primary suite is a retreat of its own, while three additional bedrooms provide flexibility for family, guests, or a home office. A dedicated desk area at the garage entrance offers a convenient workspace for work or school.
Outdoor living is just as impressive with a large covered back porch.
Zillow last checked: 8 hours ago
Listing updated: December 19, 2025 at 12:20pm
Listing Provided by:
Debbie Clontz Debbie@debbieclontzteam.com,
Debbie Clontz Real Estate LLC
Bought with:
Katherine Warren
Dane Warren Real Estate
Source: Canopy MLS as distributed by MLS GRID,MLS#: 4211400
Facts & features
Interior
Bedrooms & bathrooms
- Bedrooms: 4
- Bathrooms: 2
- Full bathrooms: 2
- Main level bedrooms: 4
Primary bedroom
- Level: Main
Bedroom s
- Level: Main
Bedroom s
- Level: Main
Bedroom s
- Level: Main
Bathroom full
- Level: Main
Bathroom full
- Level: Main
Dining area
- Level: Main
Kitchen
- Level: Main
Laundry
- Level: Main
Living room
- Level: Main
Heating
- Heat Pump
Cooling
- Central Air
Appliances
- Included: Dishwasher, Gas Range, Microwave, Refrigerator, Self Cleaning Oven
- Laundry: Laundry Room
Features
- Kitchen Island, Open Floorplan, Pantry, Walk-In Closet(s)
- Flooring: Carpet, Tile, Vinyl
- Has basement: No
- Attic: Pull Down Stairs
Interior area
- Total structure area: 1,819
- Total interior livable area: 1,819 sqft
- Finished area above ground: 1,819
- Finished area below ground: 0
Property
Parking
- Total spaces: 2
- Parking features: Driveway, Garage on Main Level
- Garage spaces: 2
- Has uncovered spaces: Yes
Features
- Levels: One
- Stories: 1
- Patio & porch: Covered, Front Porch, Rear Porch
Lot
- Size: 0.95 Acres
- Features: Corner Lot
Details
- Parcel number: 08036015A
- Zoning: RA-40
- Special conditions: Standard
- Other equipment: Fuel Tank(s)
Construction
Type & style
- Home type: SingleFamily
- Property subtype: Single Family Residence
Materials
- Brick Partial, Vinyl
- Foundation: Slab
Condition
- New construction: Yes
- Year built: 2024
Details
- Builder name: Thayer Contratcing Inc.
Utilities & green energy
- Sewer: Septic Installed
- Water: Well
- Utilities for property: Cable Available, Propane
Community & neighborhood
Security
- Security features: Smoke Detector(s)
Location
- Region: Monroe
- Subdivision: None
Other
Other facts
- Listing terms: Cash,Conventional,VA Loan
- Road surface type: Concrete, Paved
Price history
| Date | Event | Price |
|---|---|---|
| 12/19/2025 | Sold | $516,863$284/sqft |
Source: | ||
| 8/19/2025 | Price change | $516,863-3.7%$284/sqft |
Source: | ||
| 7/22/2025 | Price change | $536,863-5.3%$295/sqft |
Source: | ||
| 5/9/2025 | Price change | $566,863-5.3%$312/sqft |
Source: | ||
| 4/9/2025 | Price change | $598,500-0.1%$329/sqft |
Source: | ||
Public tax history
| Year | Property taxes | Tax assessment |
|---|---|---|
| 2025 | $93 | $18,300 |
| 2024 | -- | -- |
Find assessor info on the county website
Neighborhood: 28110
Nearby schools
GreatSchools rating
- 9/10New Salem Elementary SchoolGrades: PK-5Distance: 4.1 mi
- 9/10Piedmont Middle SchoolGrades: 6-8Distance: 4.2 mi
- 7/10Piedmont High SchoolGrades: 9-12Distance: 4.1 mi
Schools provided by the listing agent
- Elementary: New Salem
- Middle: Piedmont
- High: Piedmont
Source: Canopy MLS as distributed by MLS GRID. This data may not be complete. We recommend contacting the local school district to confirm school assignments for this home.
Get a cash offer in 3 minutes
Find out how much your home could sell for in as little as 3 minutes with a no-obligation cash offer.
Estimated market value$520,900
Get a cash offer in 3 minutes
Find out how much your home could sell for in as little as 3 minutes with a no-obligation cash offer.
Estimated market value
$520,900

